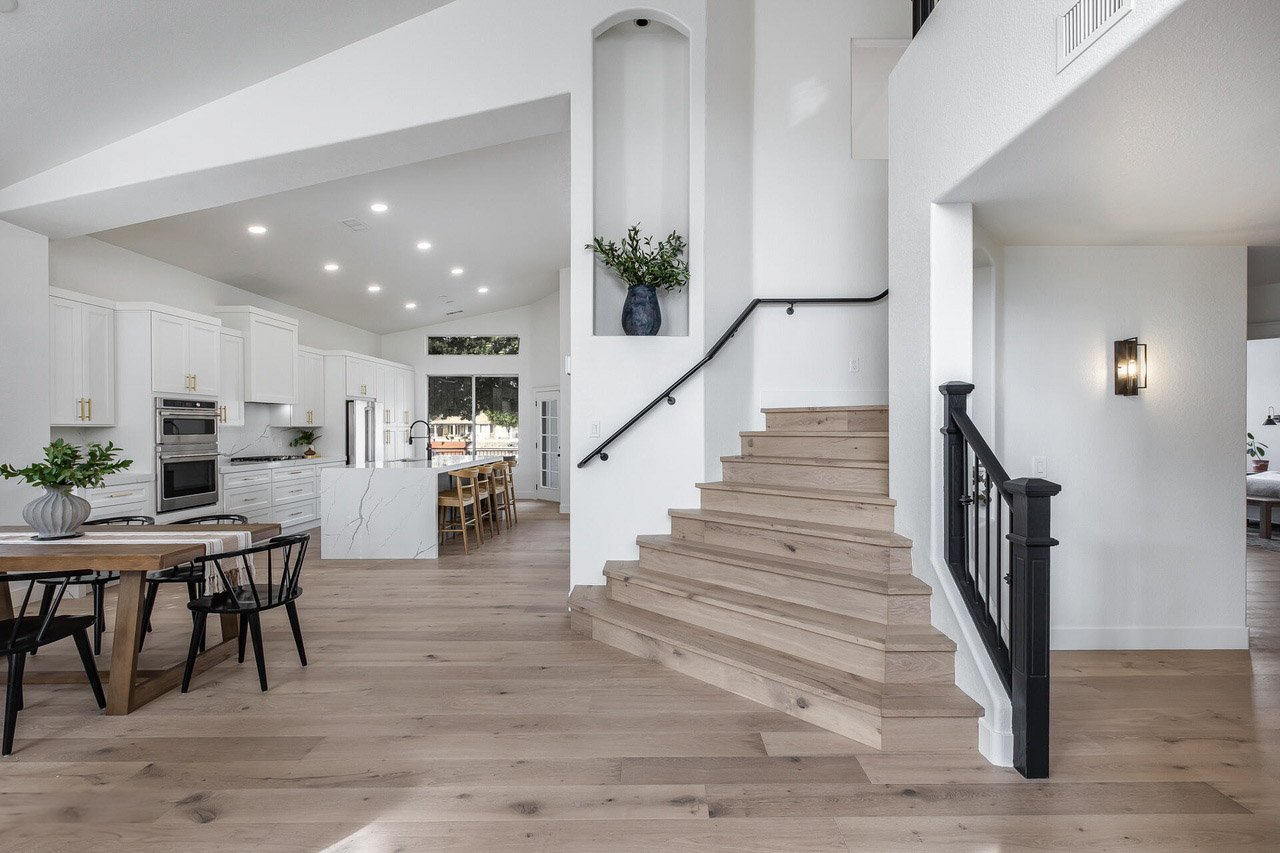
Full Home Remodel: Monona
This interior remodel was all about timeless design, elevated finishes, and improved flow. We installed engineered hardwood flooring throughout, with particular attention to the staircase, turning it into a refined focal point that ties the home's levels together. Custom baseboards were added to enhance architectural detail and create a cohesive, high-end finish. To open up the main living area, we removed a dividing wall between the kitchen and living room, creating a bright, expansive space ideal for entertaining and everyday living. The kitchen was completely reimagined with all-new cabinetry, durable quartz countertops, and improved layout functionality. Bathrooms were updated with custom vanities, new tile work, and carefully chosen wallpaper accents that bring warmth and personality. A standout feature of this renovation is the large living room fireplace, which was reframed and finished with a hand-applied lime wash—transforming it into a stunning, textured centerpiece that anchors the entire space surrounded by board and batten millwork. This remodel is a perfect blend of form, function, and classic elegance.
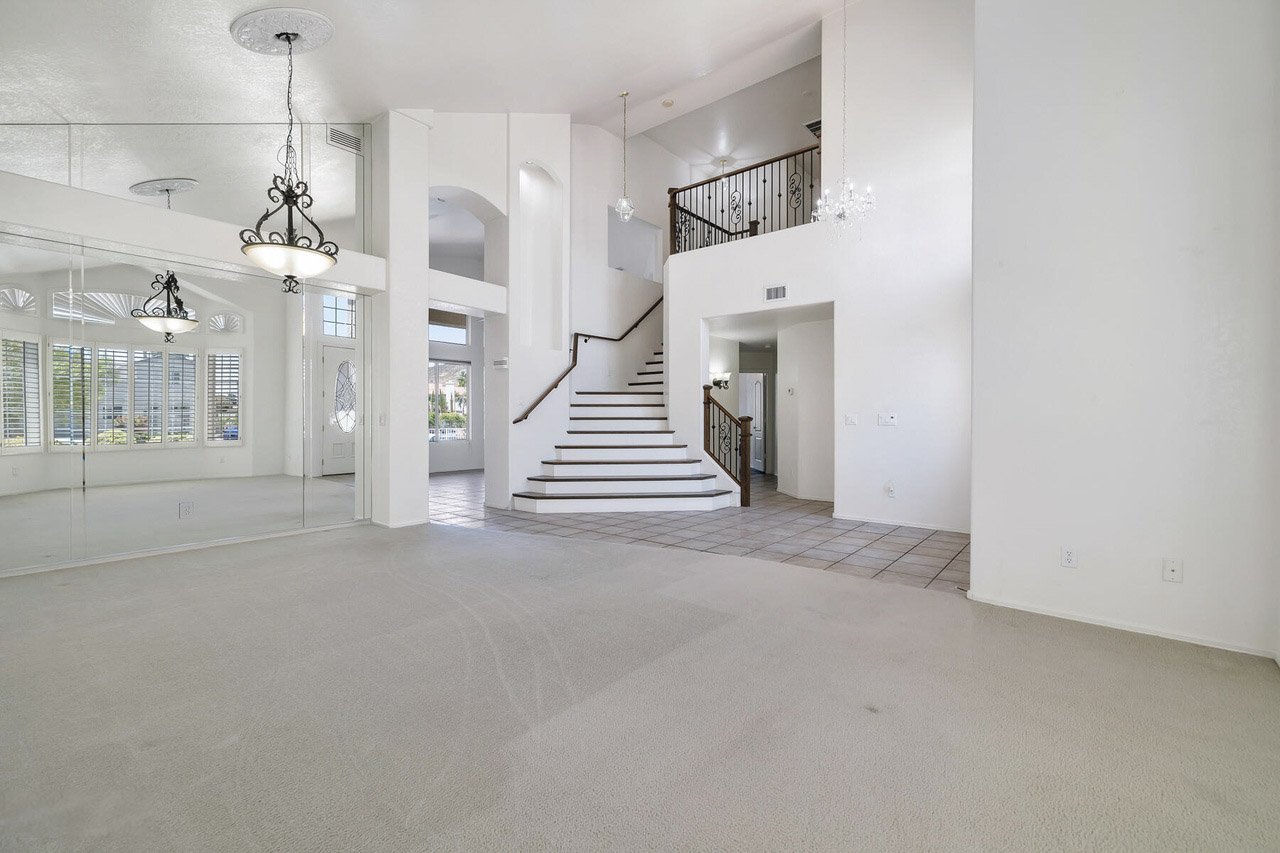
Entryway Before

Entryway After
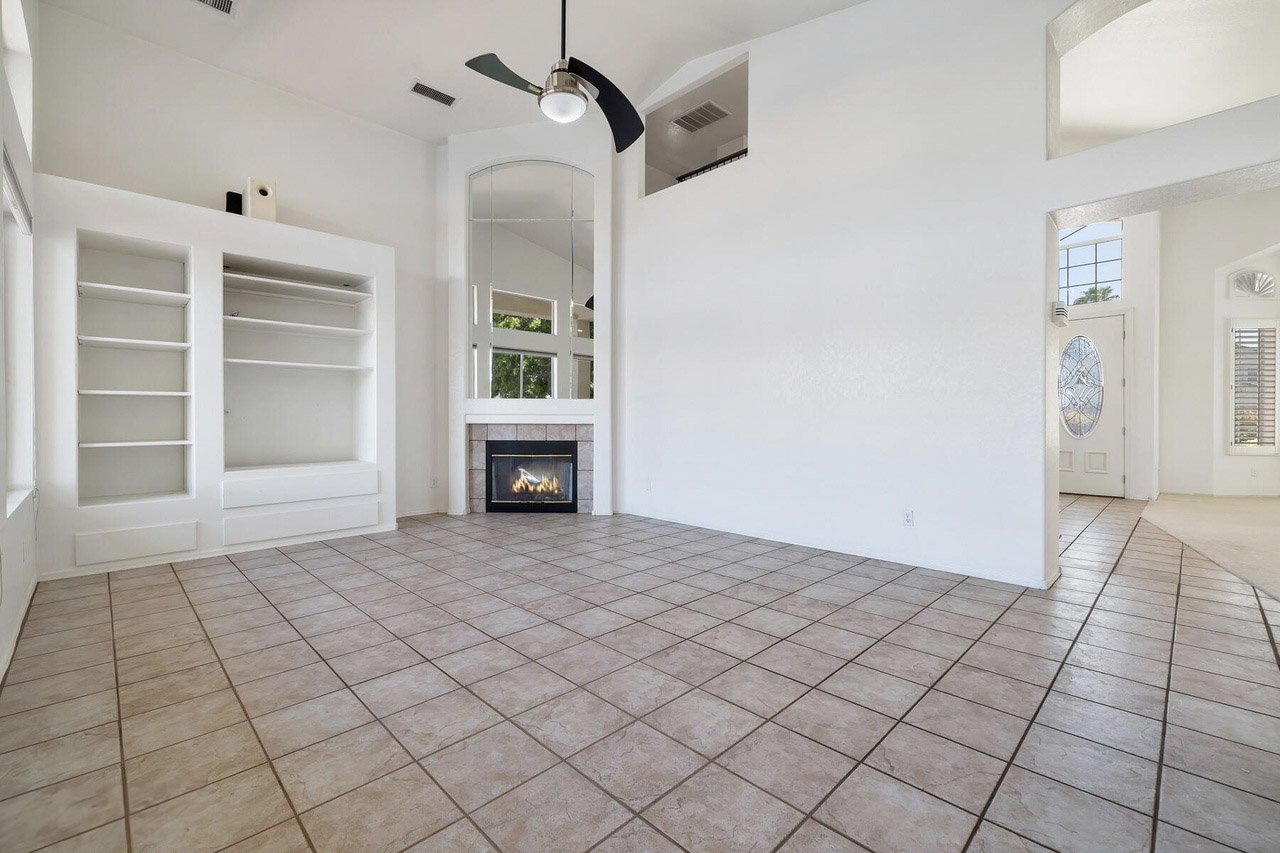
Living Room Before
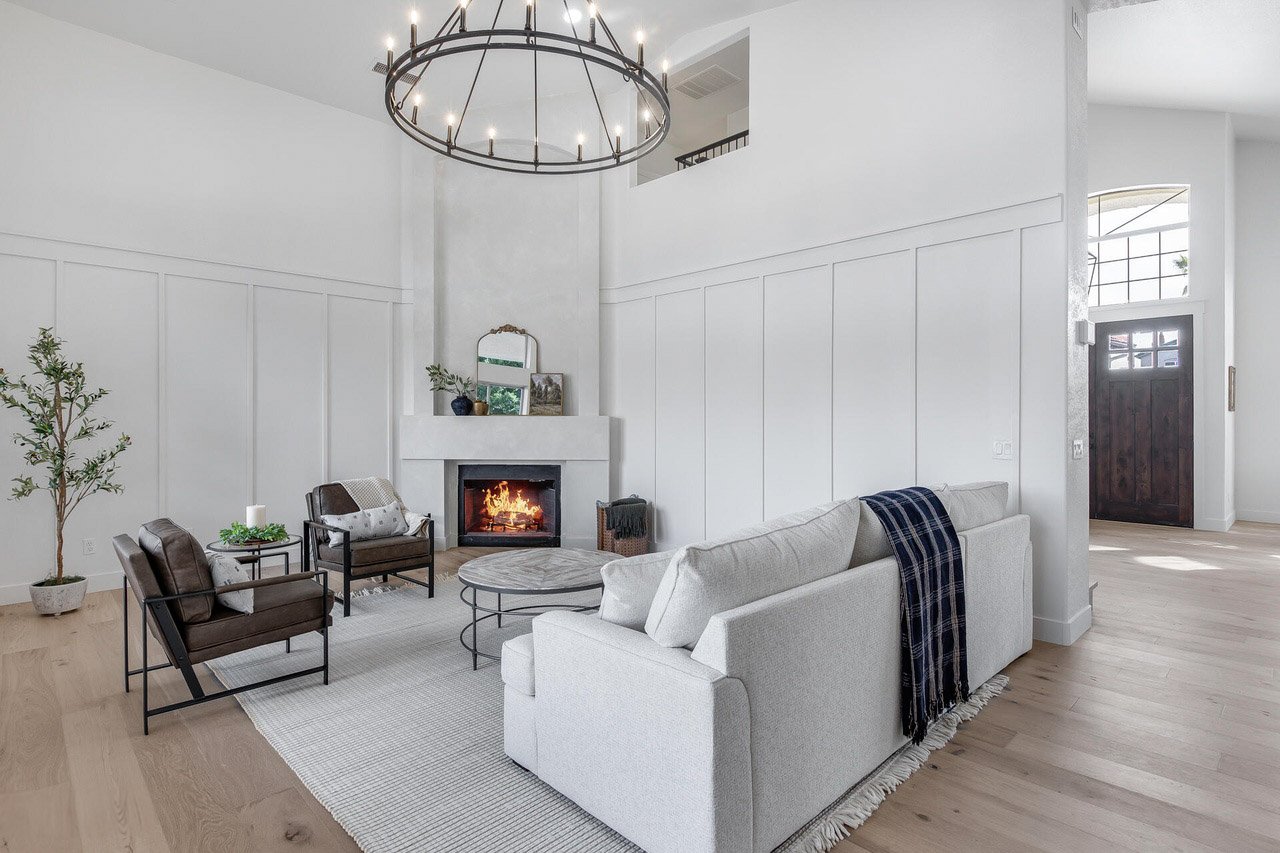
Living Room After
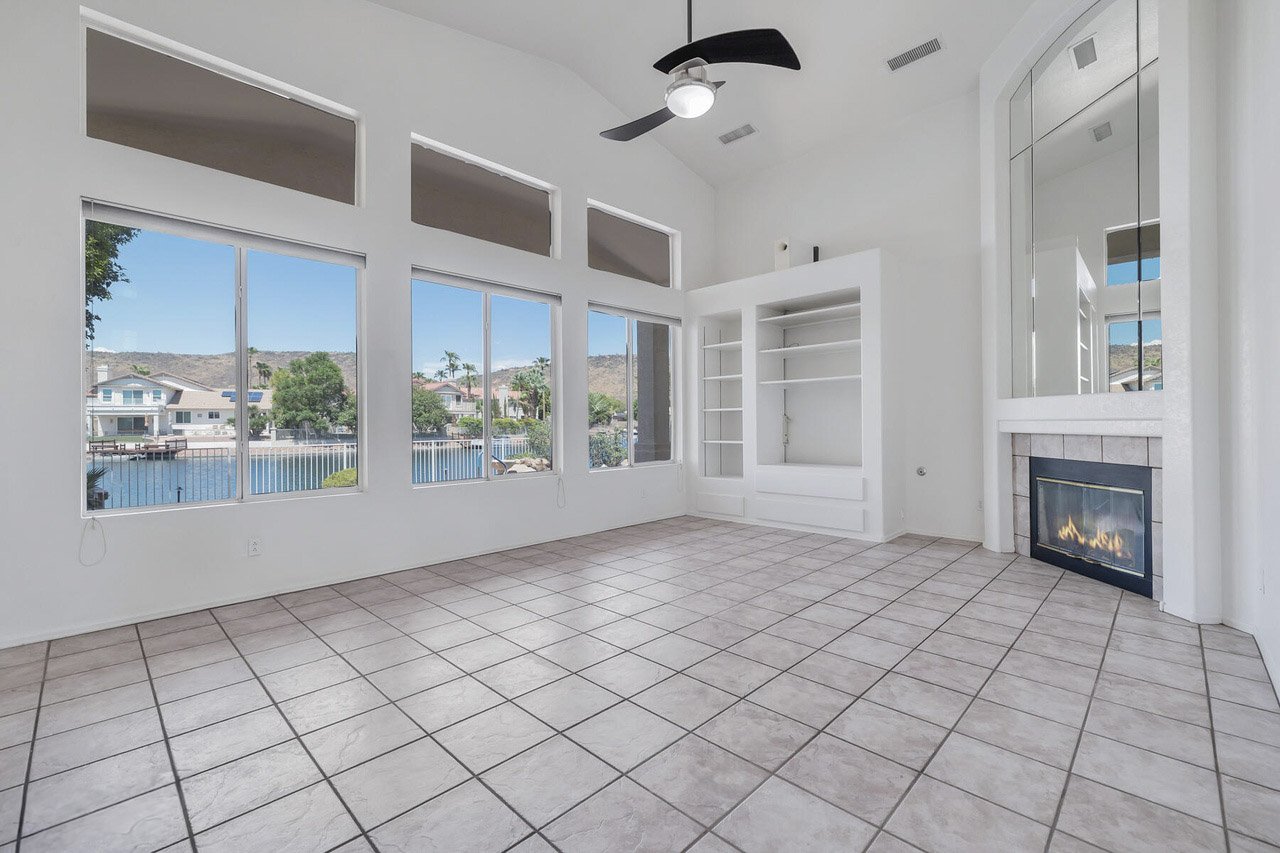
Living Room Before
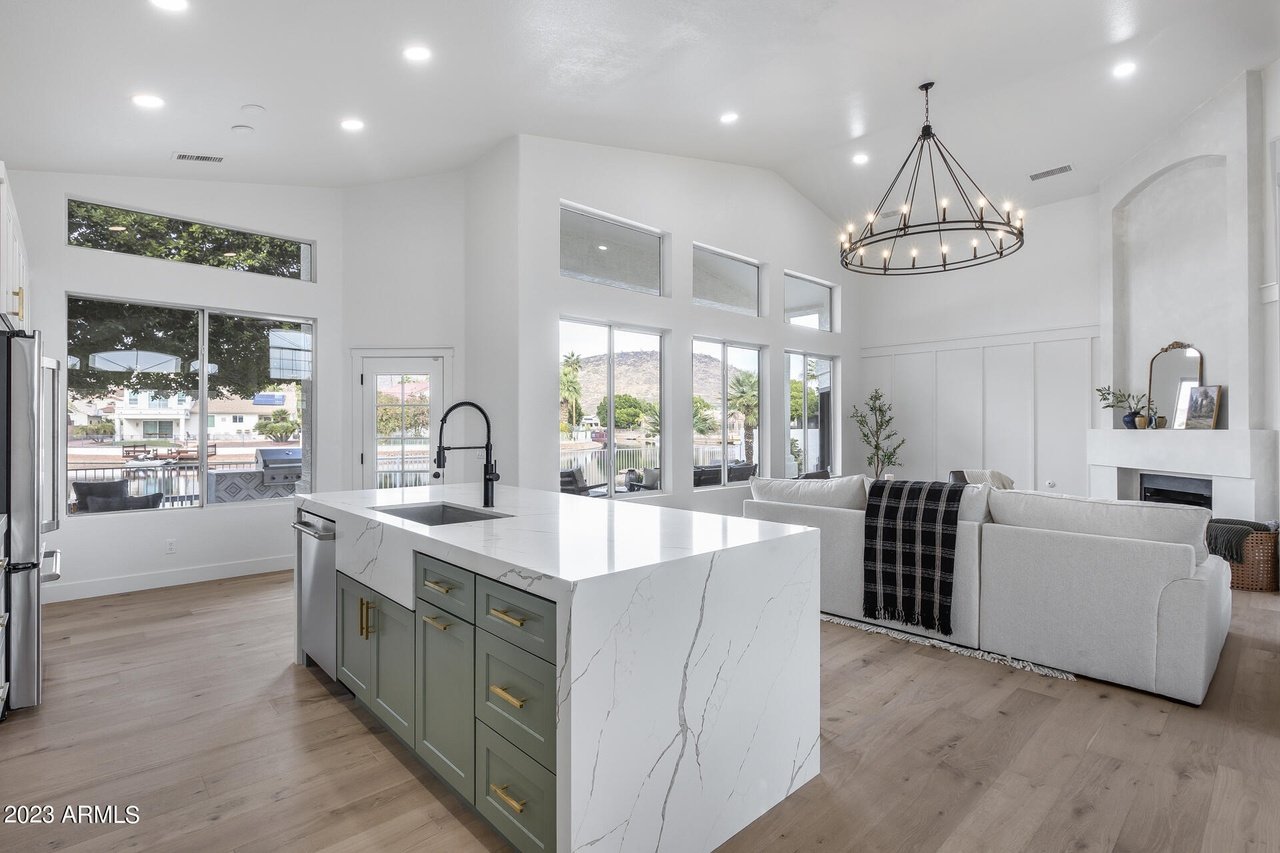
Living Room/Kitchen After
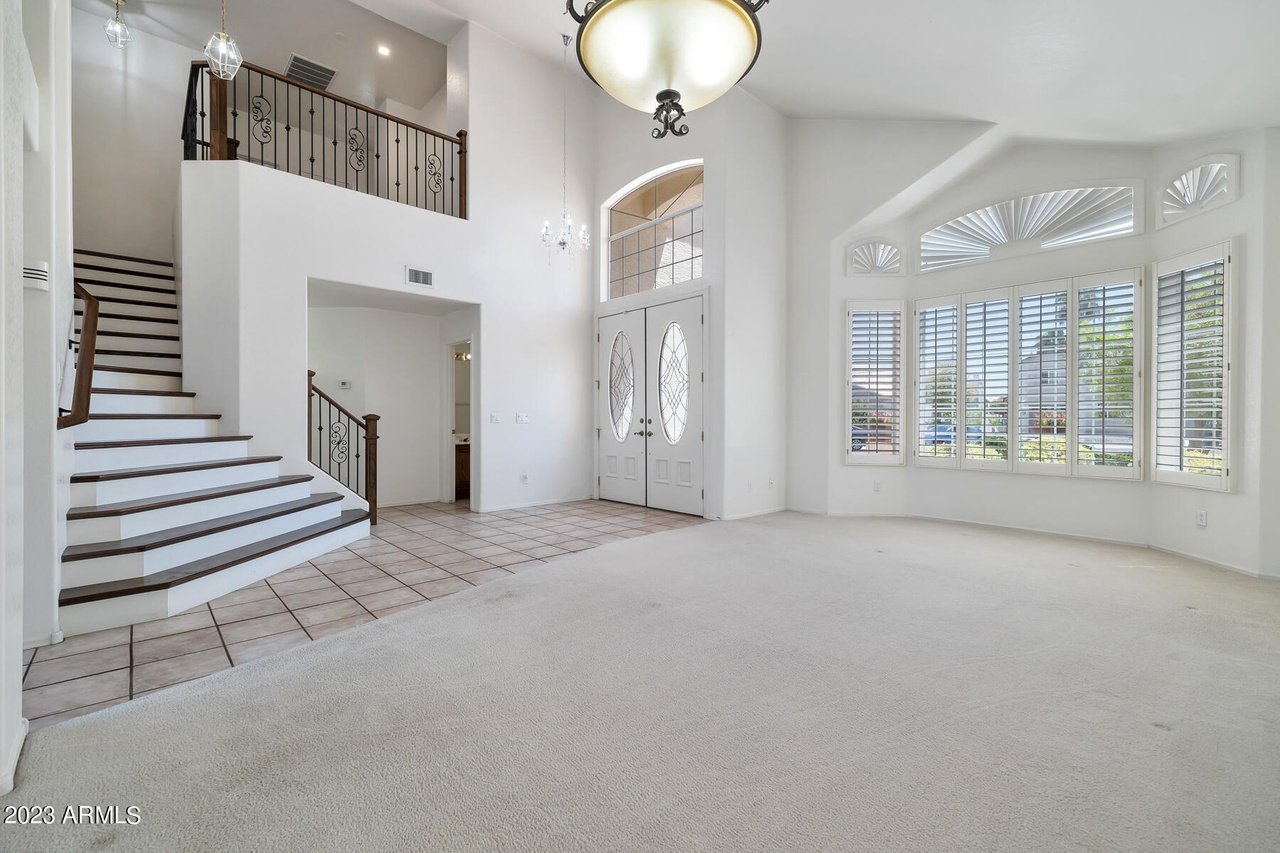
Dining Room Before
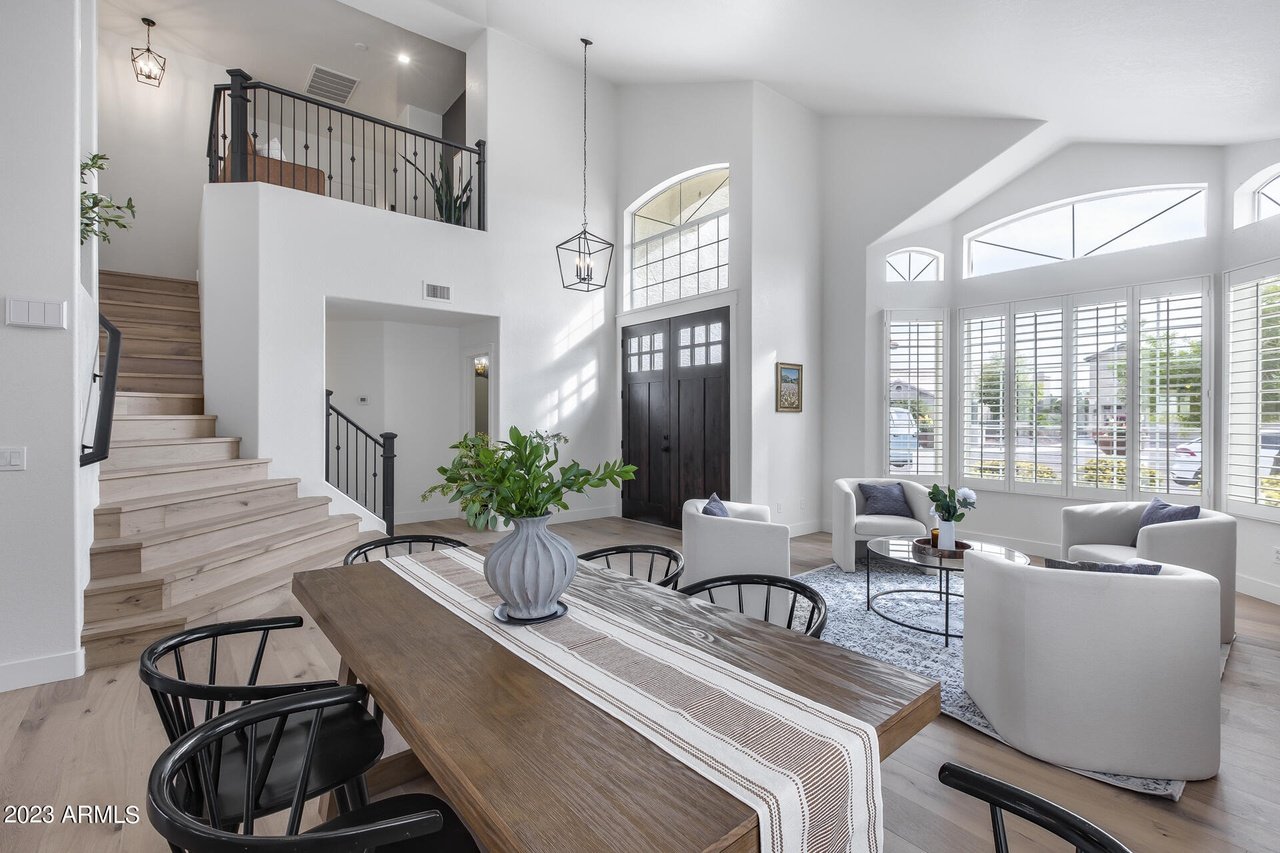
Dining Room After
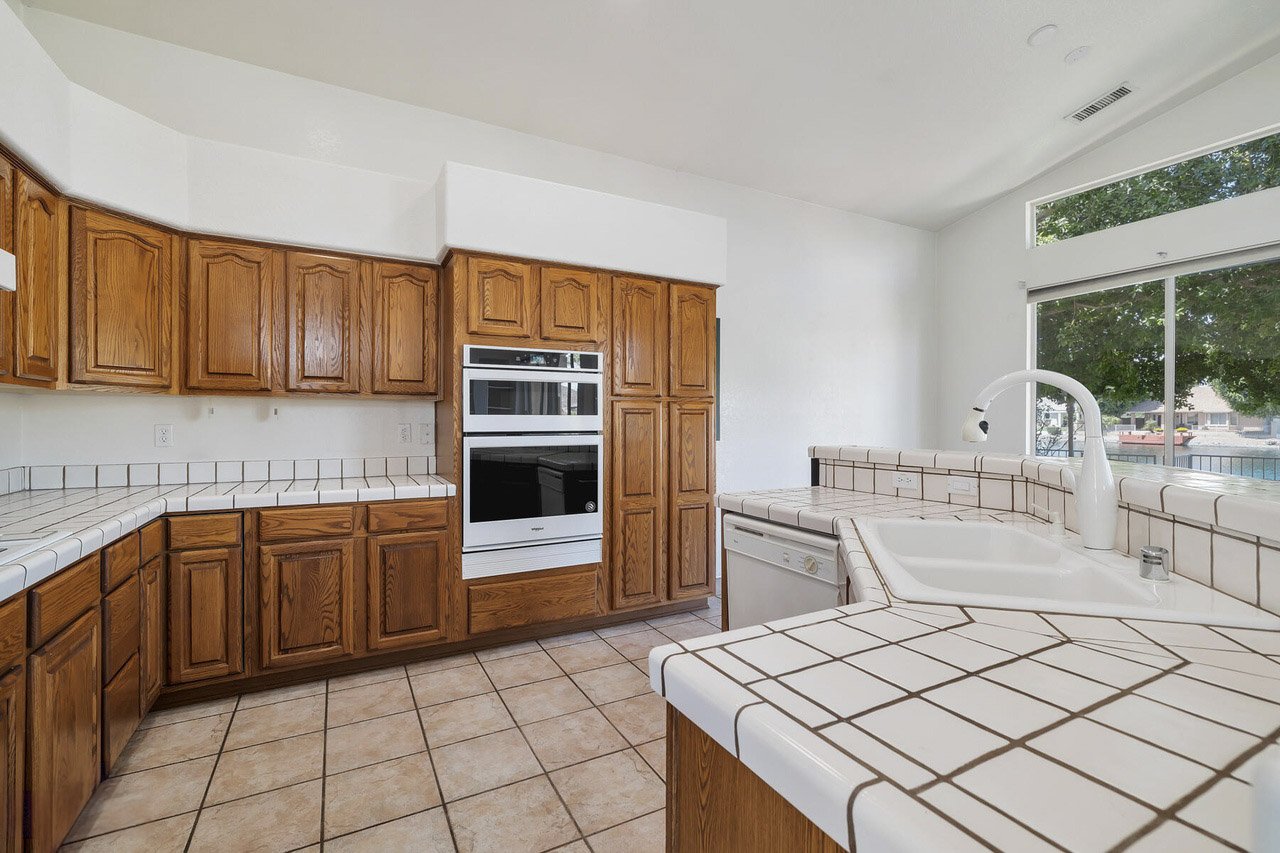
Kitchen Before
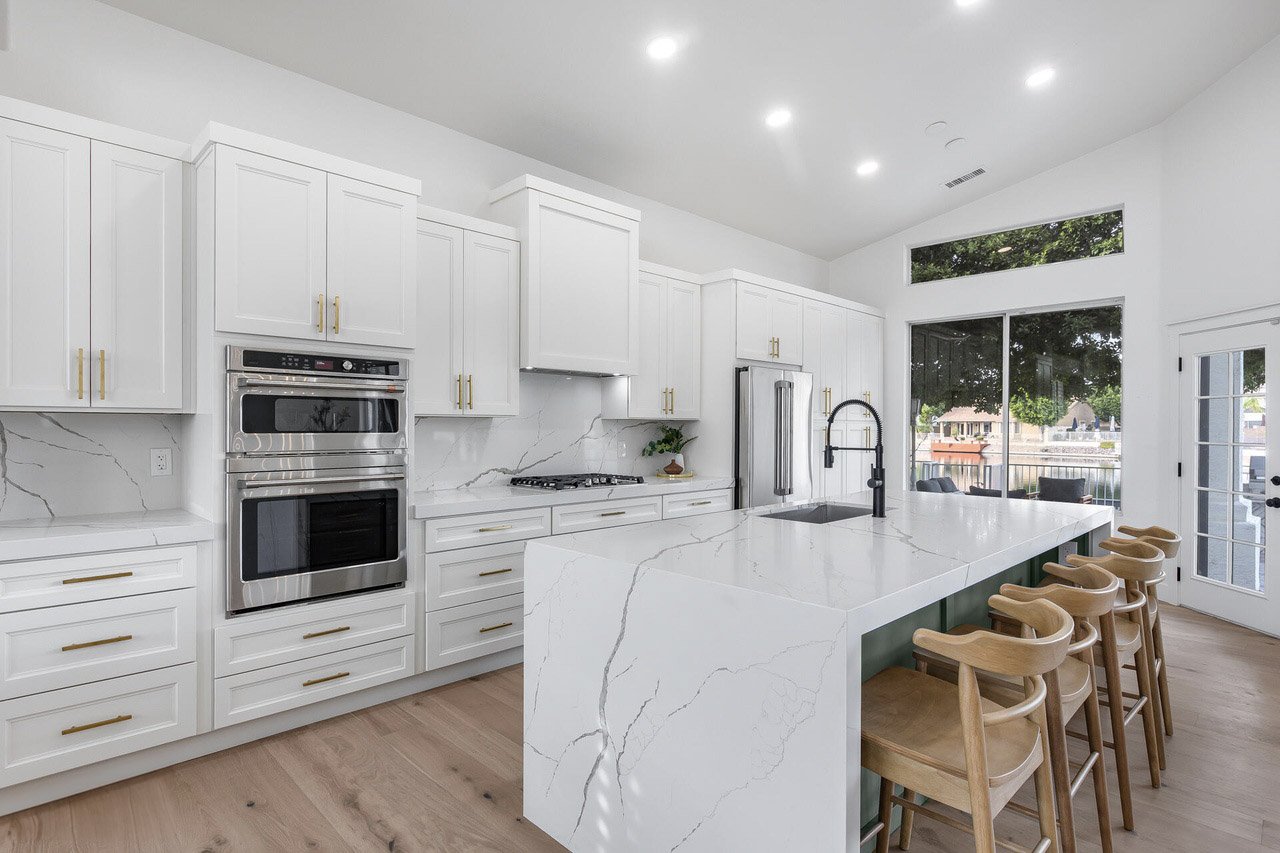
Kitchen After
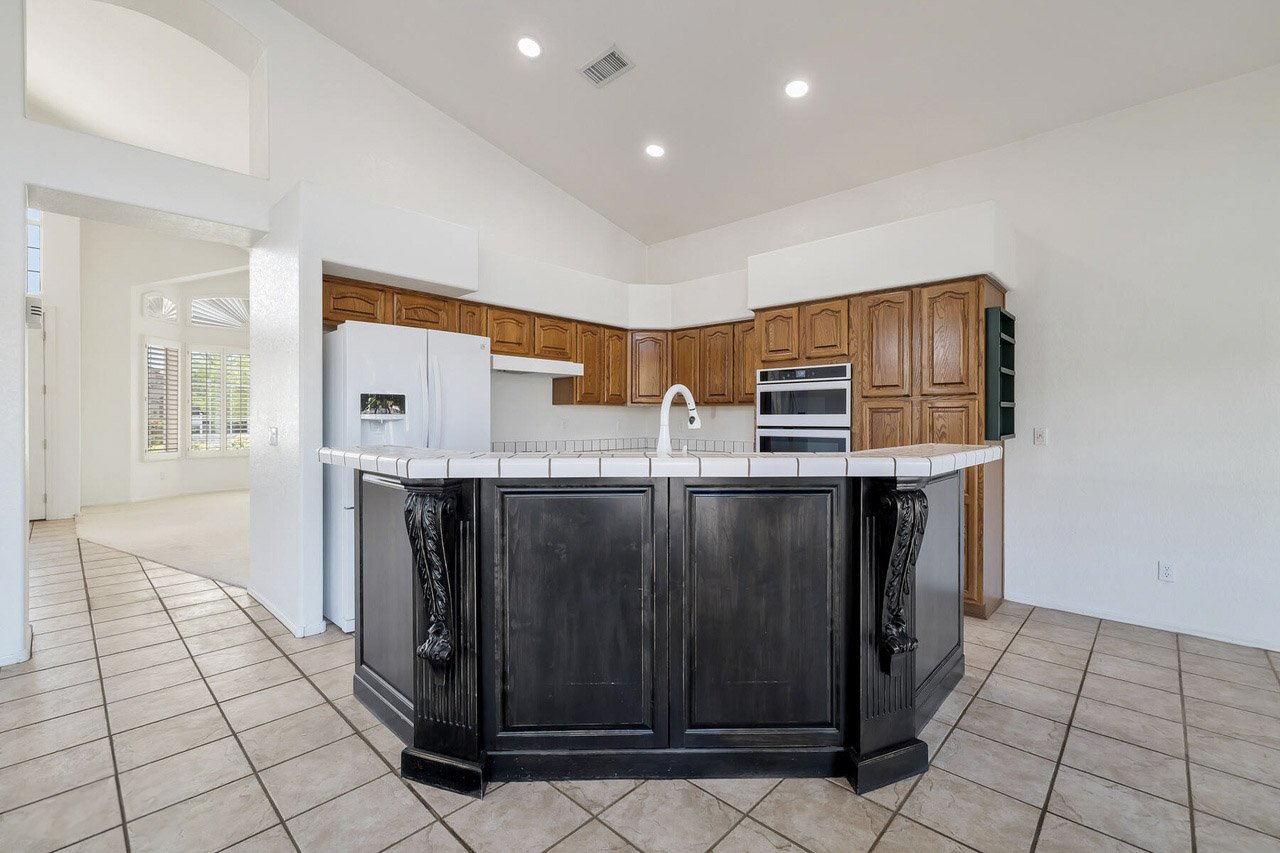
Kitchen Before
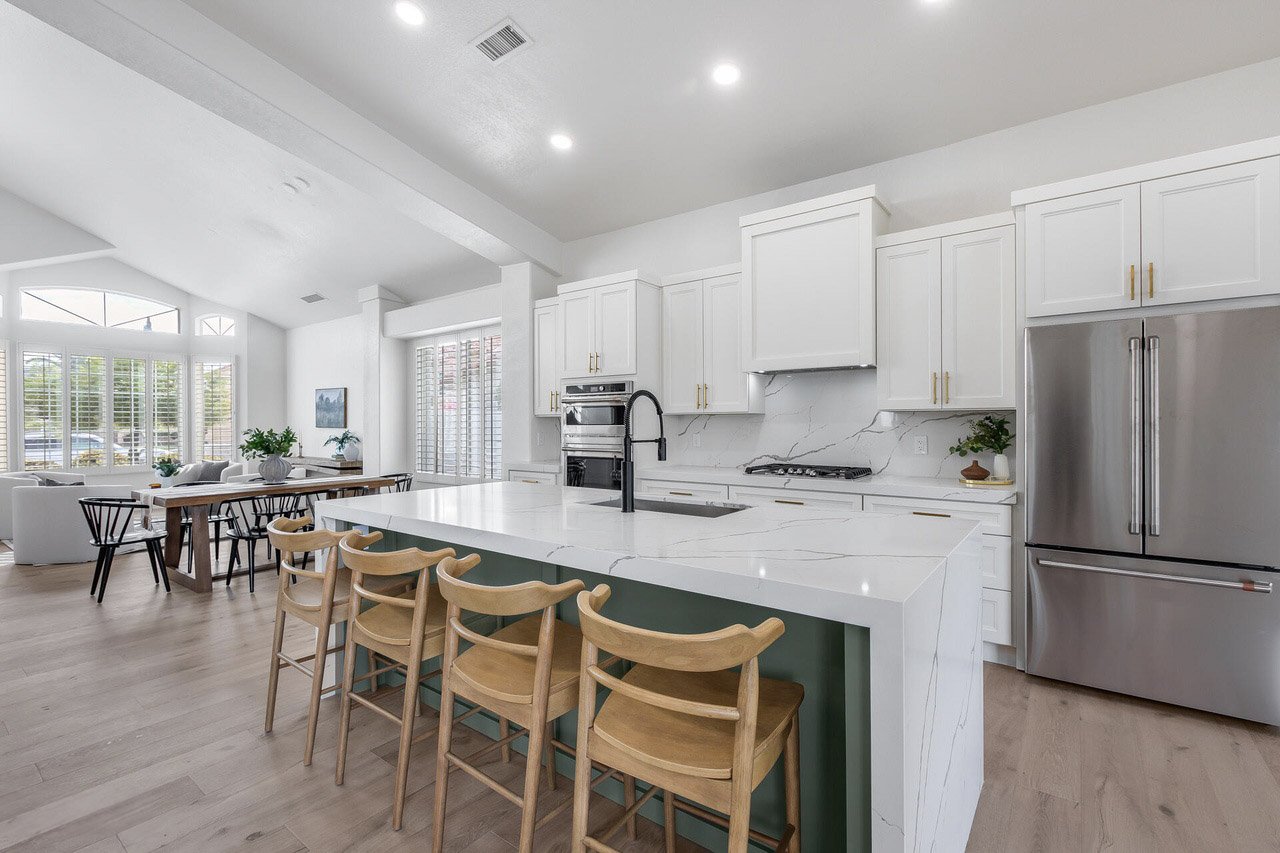
Kitchen After (Wall Removed)
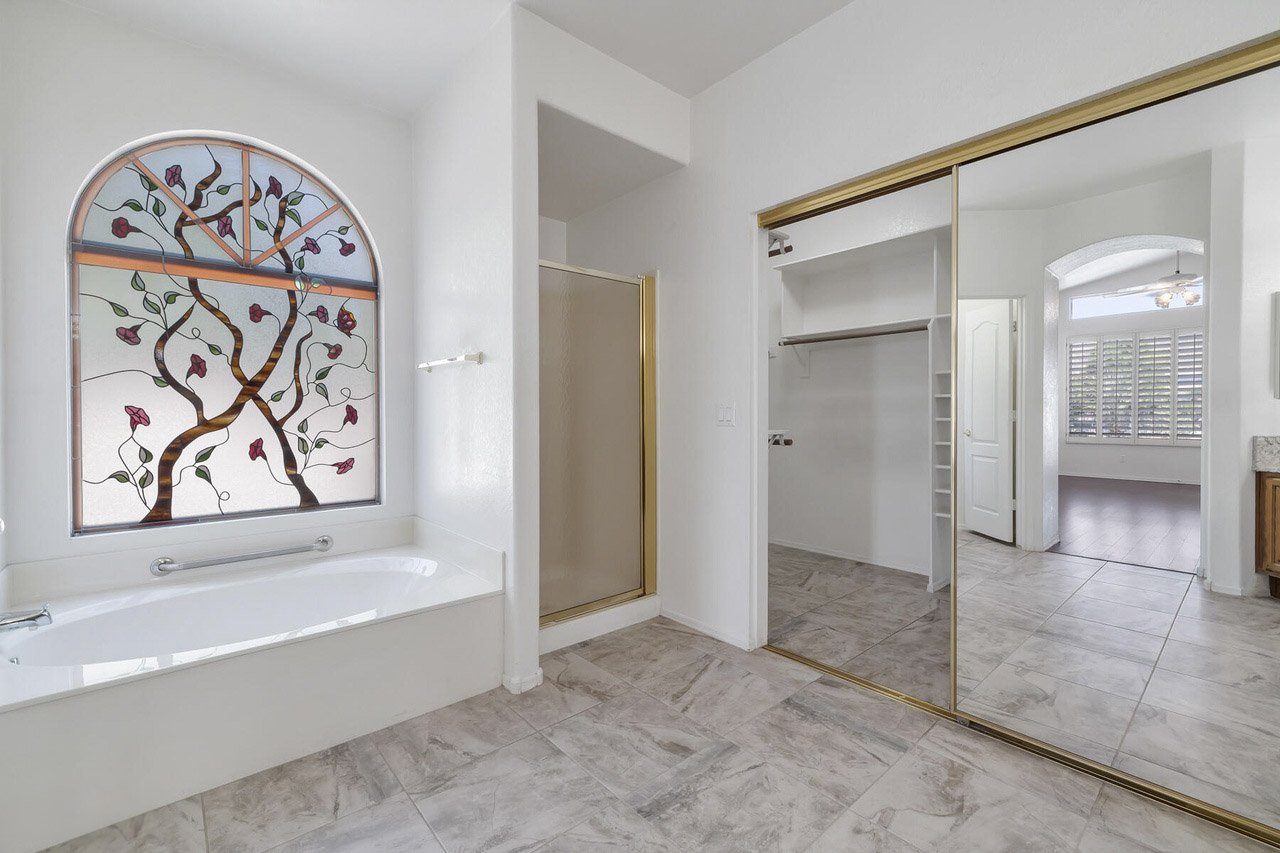
Master Bath Before
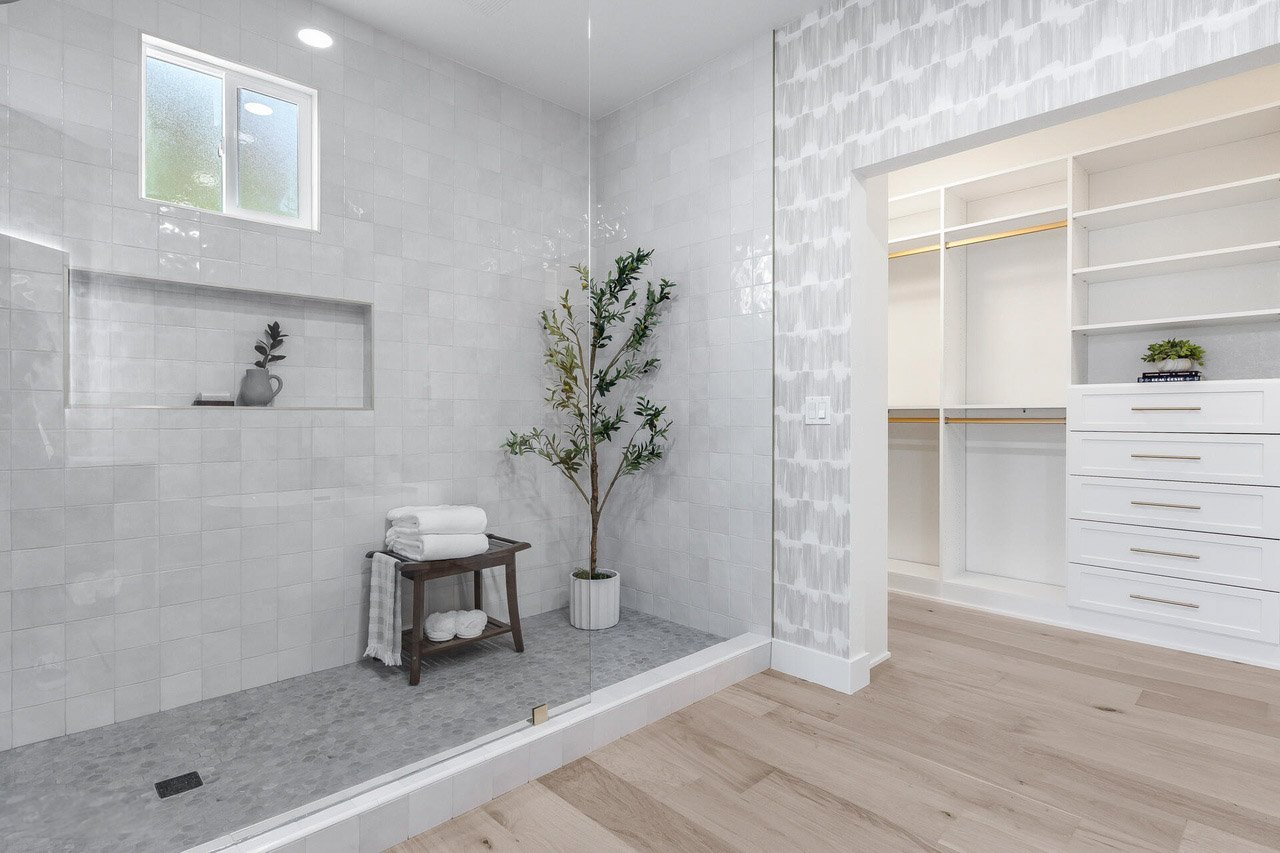
Master Bath After
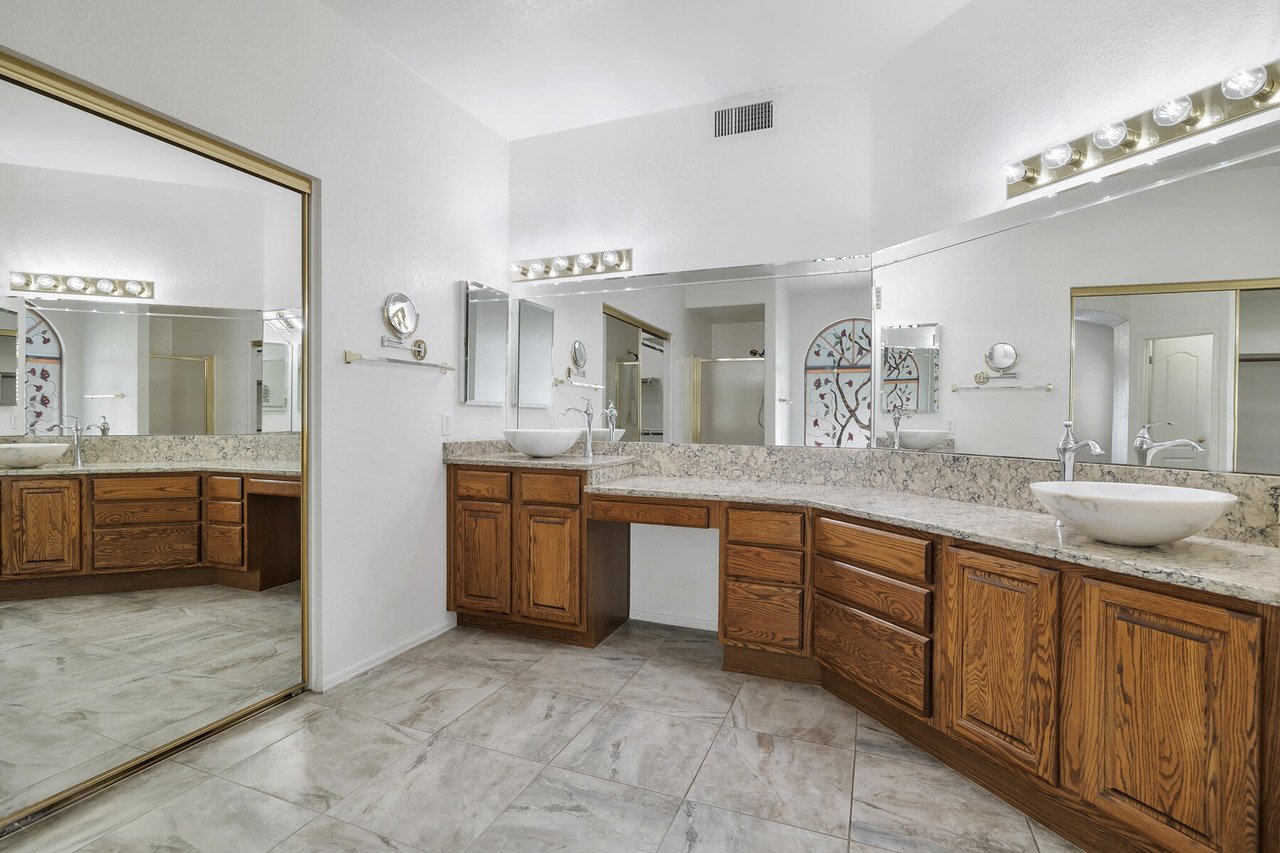
Master Bath Before
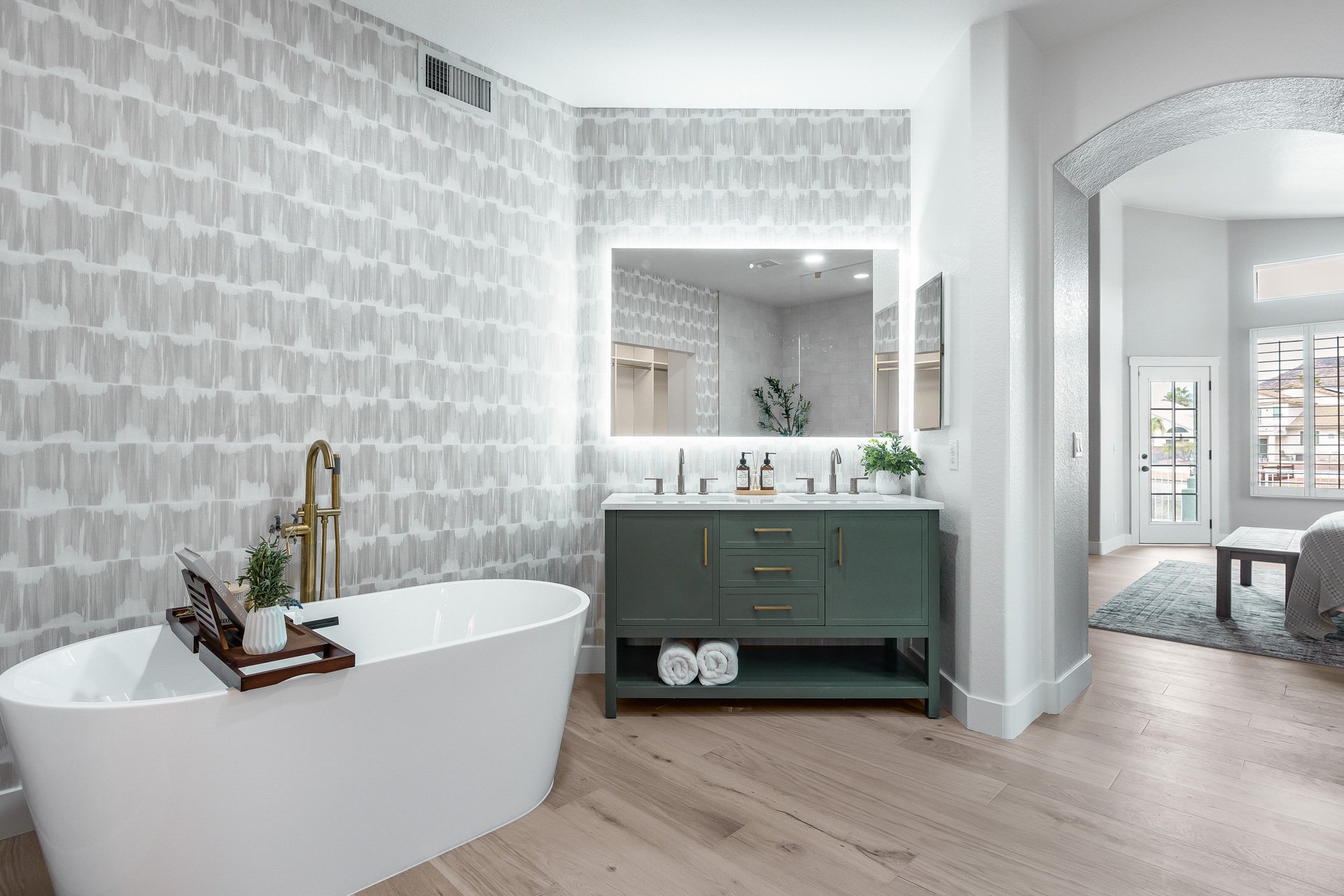
Master Bath After
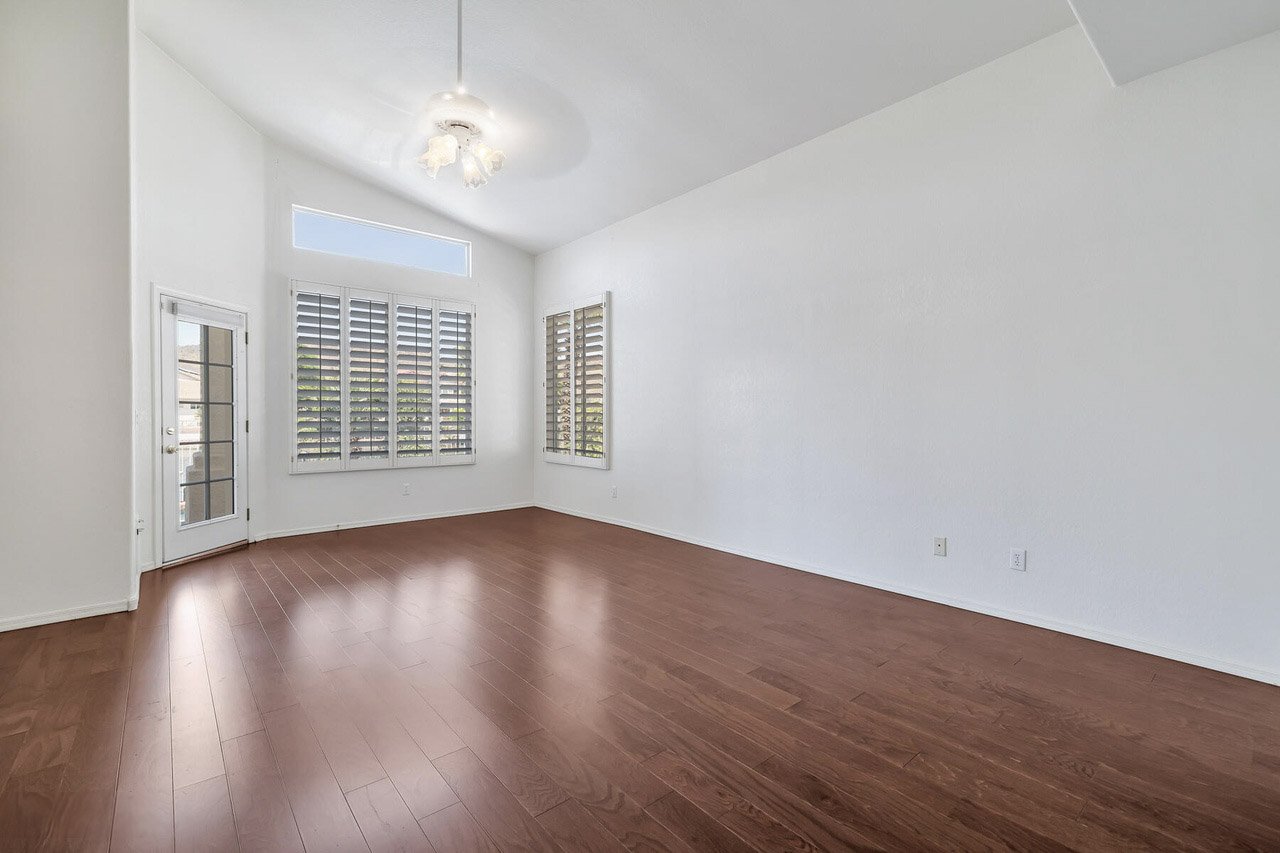
Master Bedroom Before
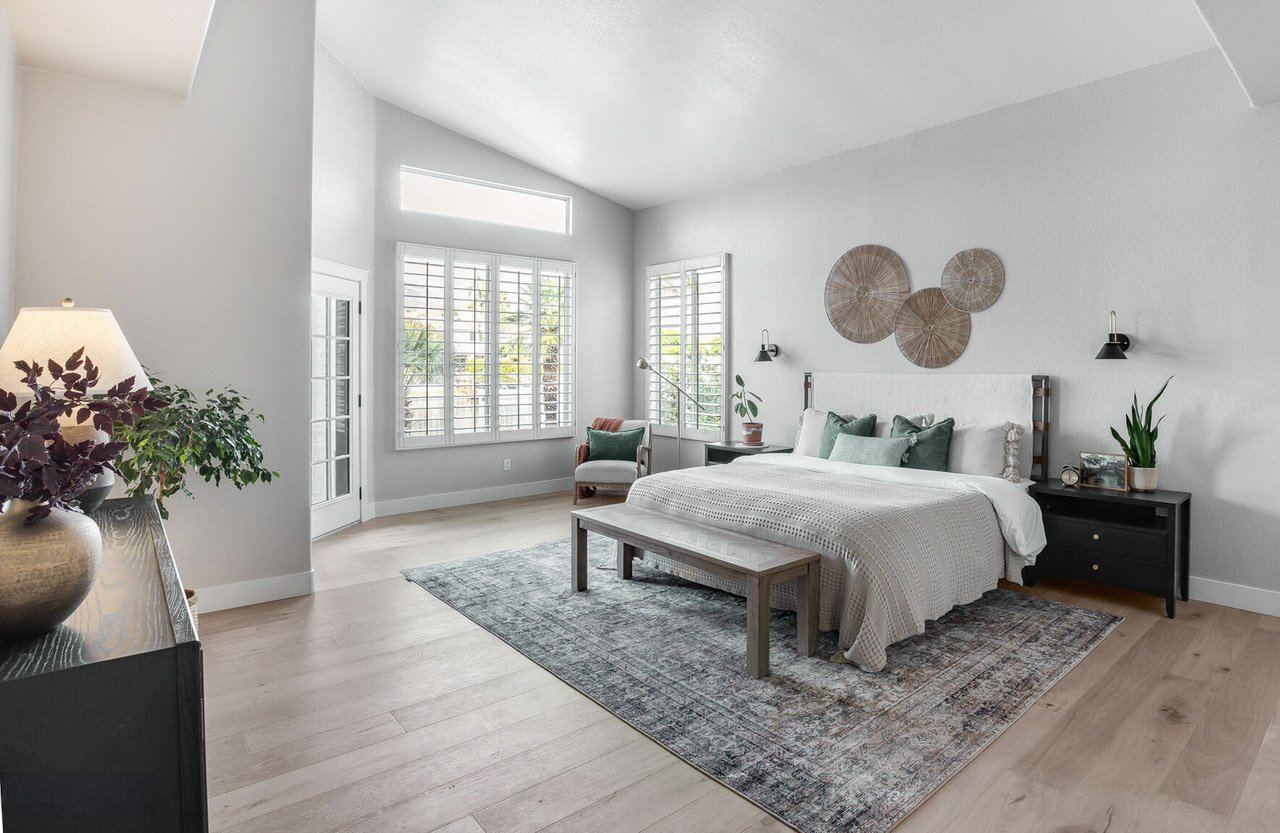
Master Bedroom After
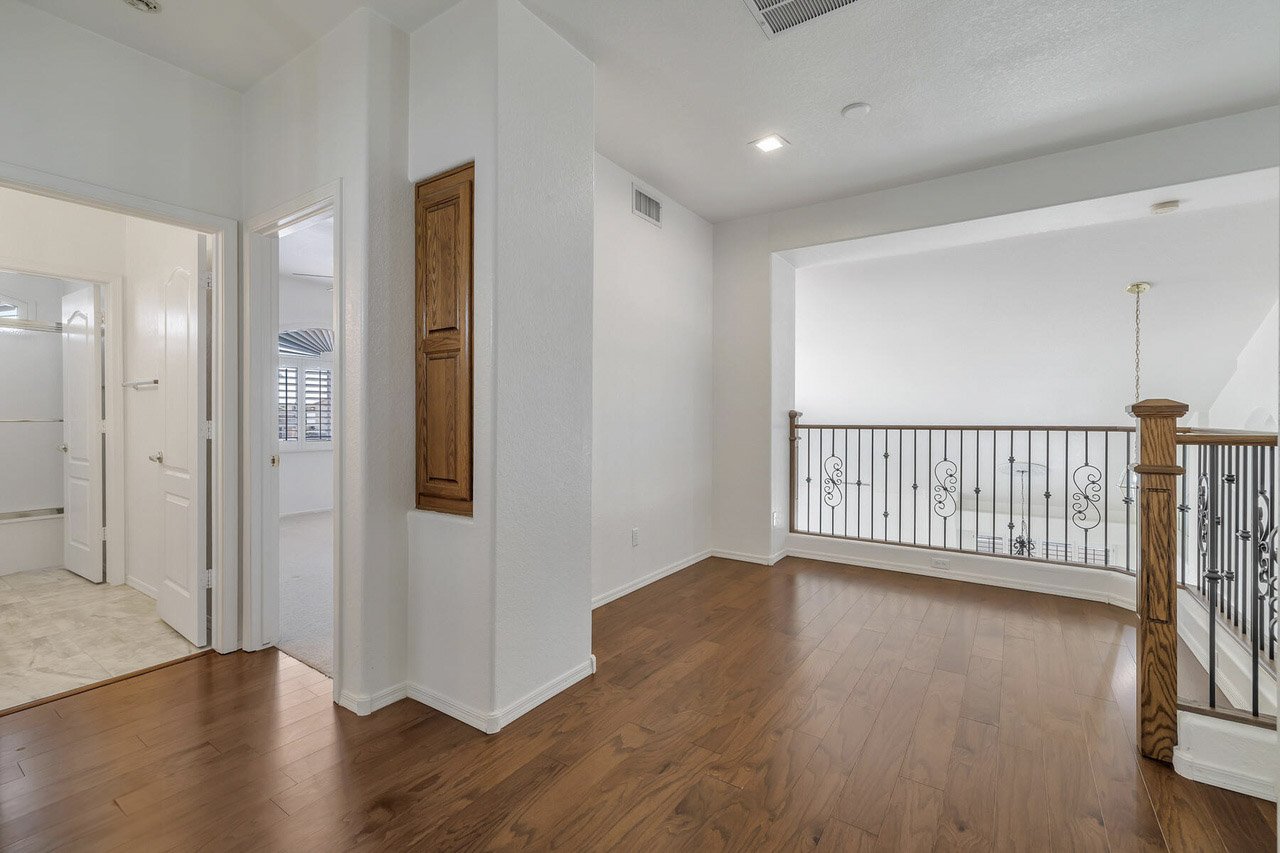
Loft Before
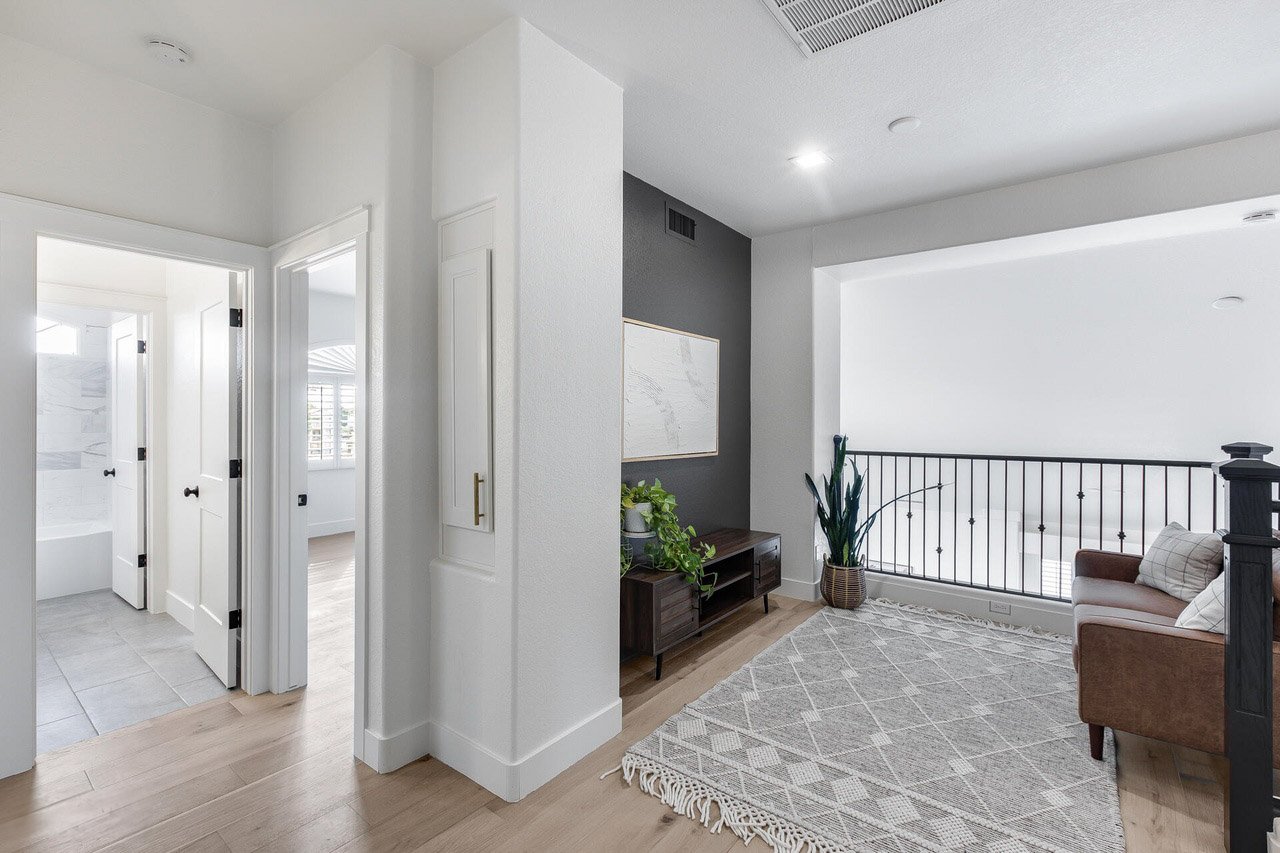
Loft After
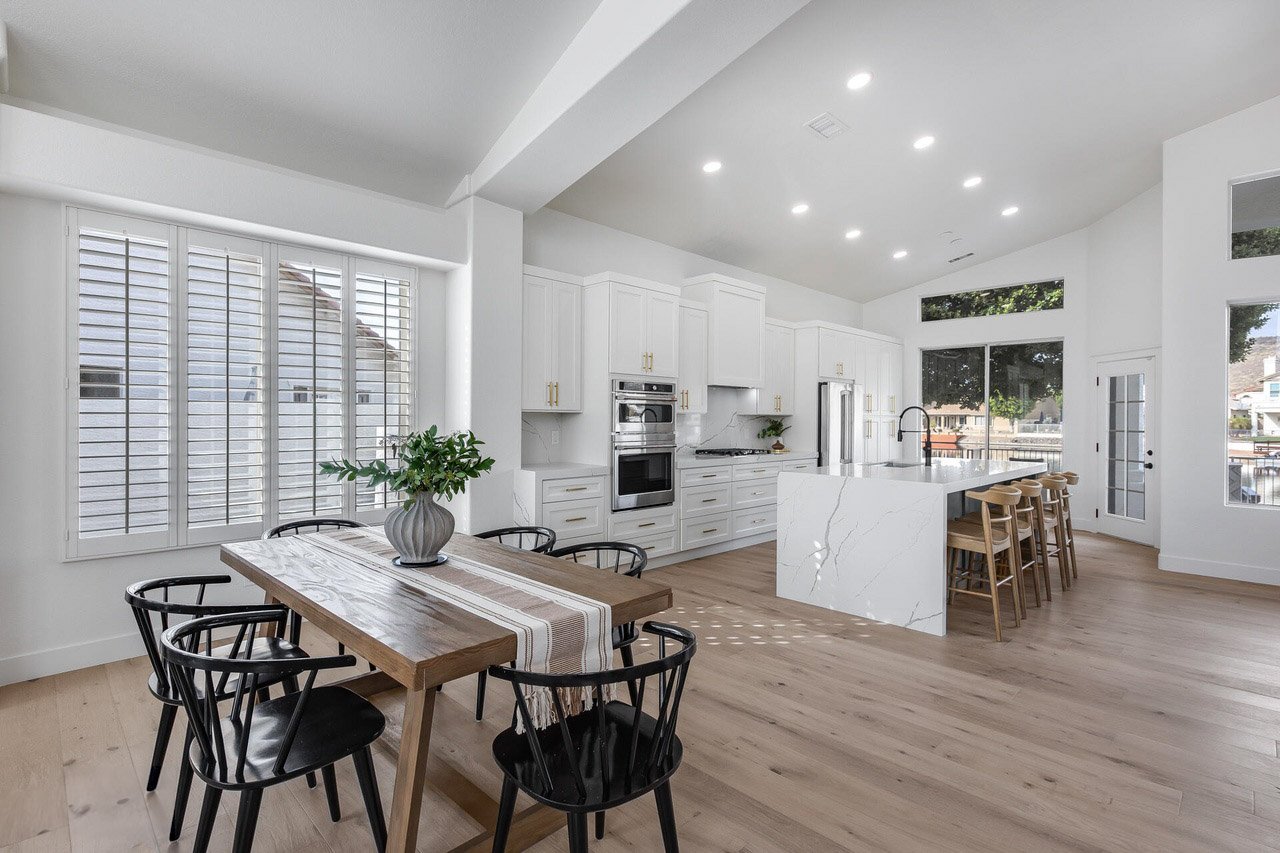
Wall Removed After for Open Concept
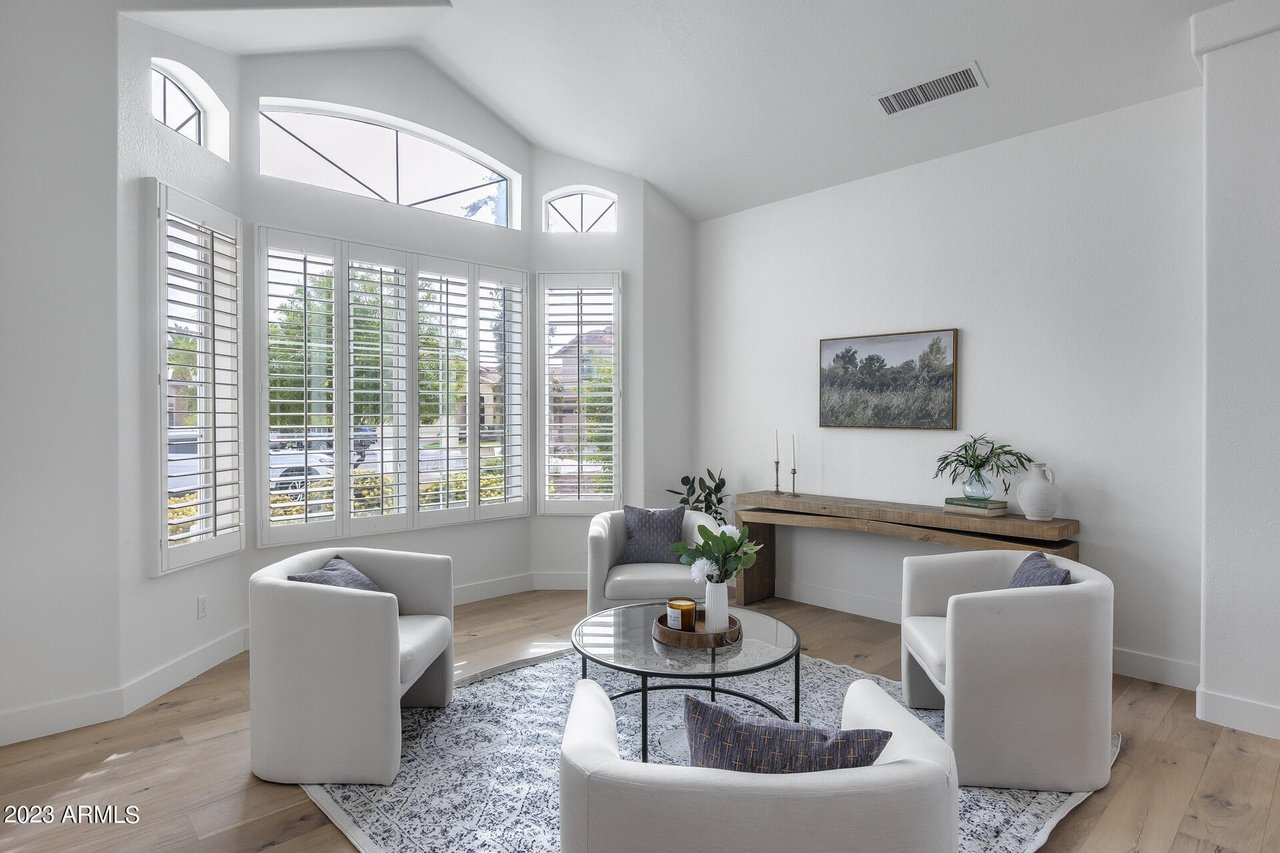
Front Sitting Room
