
Full House Remodel: Project 53rd
This full-home renovation was designed to elevate both aesthetics and functionality, with a strong focus on maximizing lake views and creating open, connected living spaces. We removed several interior walls to dramatically expand the kitchen and main living areas, resulting in a bright, open-concept layout with a seamless flow and an expansive feel. The heavy brown and red color palette was exchanged for crisp linen neutrals. All existing windows were replaced and re-framed to create larger openings, allowing for panoramic lake views and increased natural light. The interiors were upgraded with engineered hardwood flooring throughout, complemented by custom baseboards for a polished finish. The kitchen was completely transformed with new custom cabinetry, quartz countertops, and modern design details. Bathrooms were updated with stylish vanities and tile work to match the elevated tone of the home. As a standout design feature, the fireplace was reimagined with a textured lime wash accent wall—adding warmth, character, and a sophisticated focal point. This remodel reflects thoughtful craftsmanship and a refined approach to open living and luxury design.
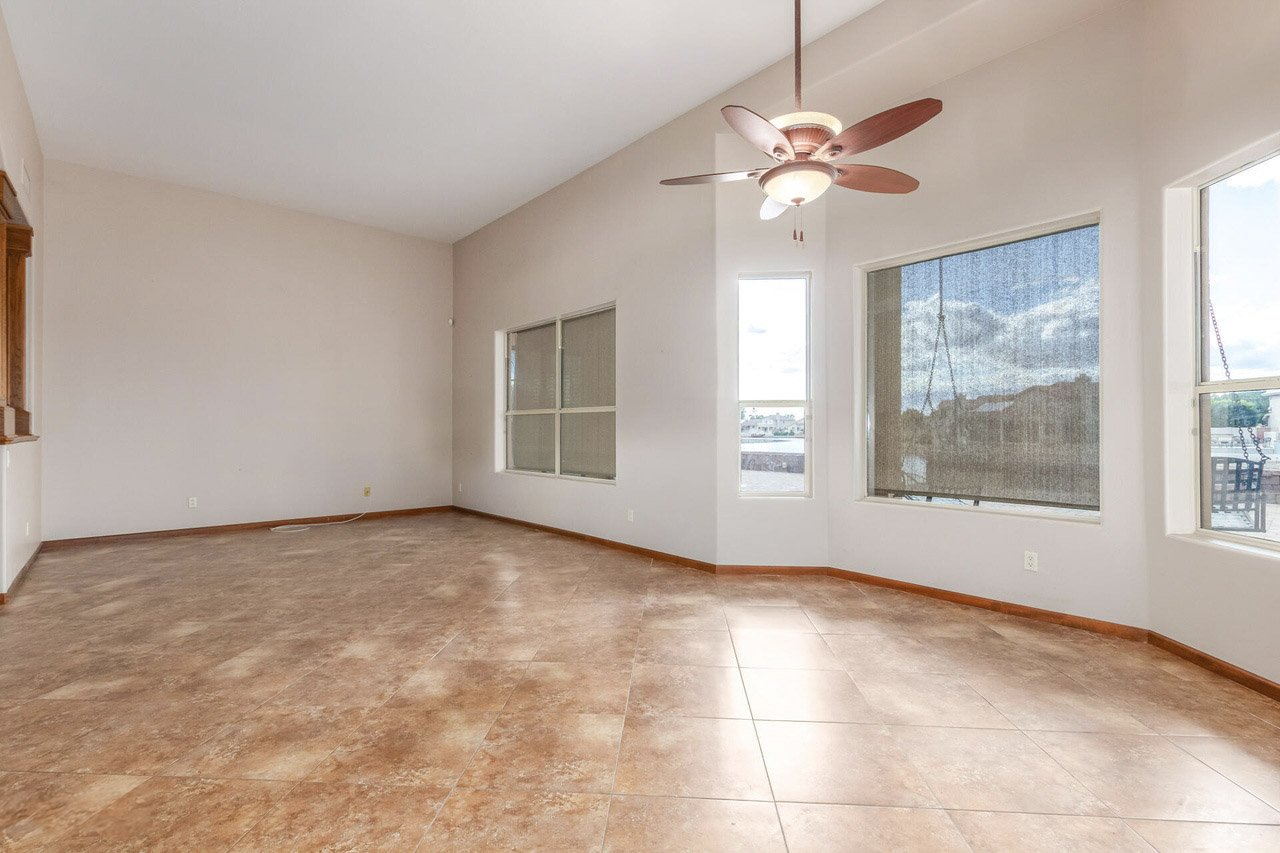
Front Room Before
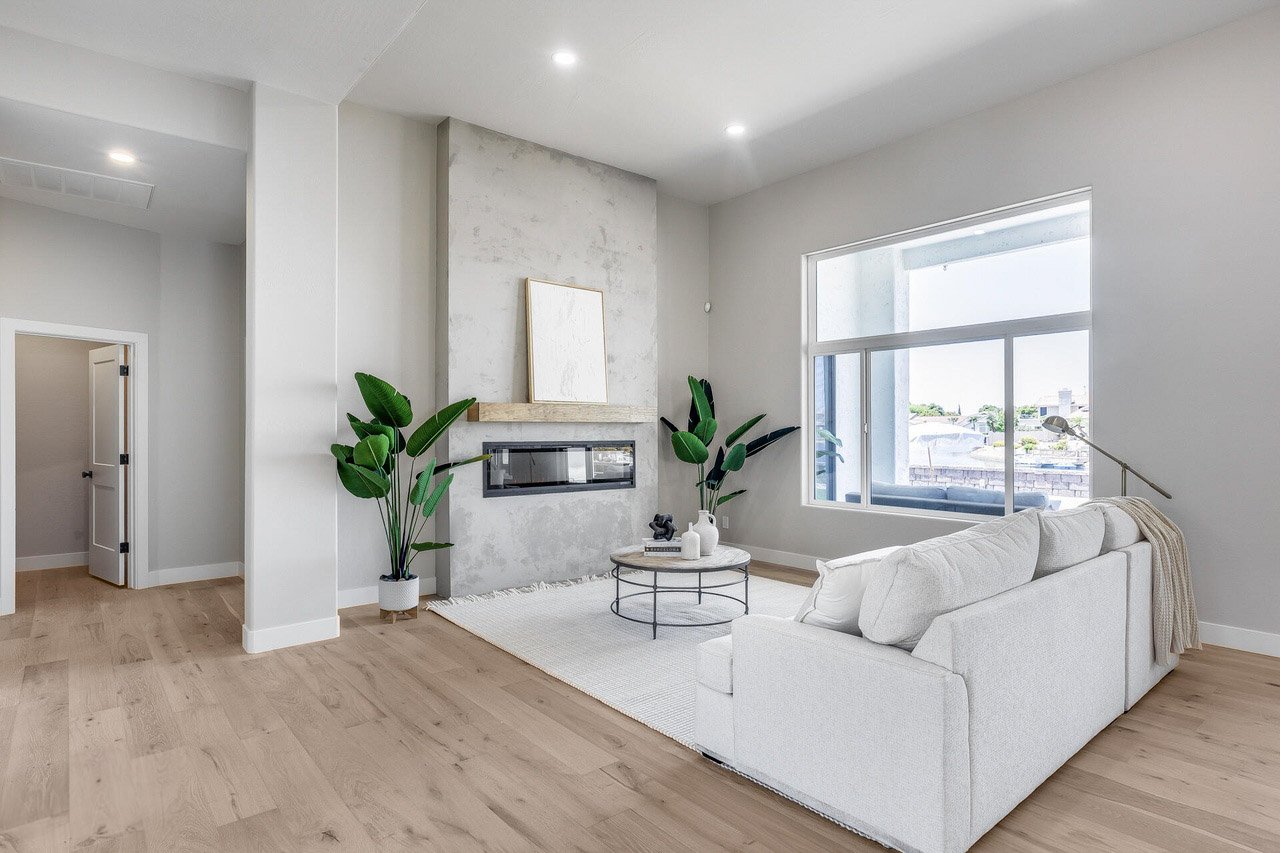
Front Room After
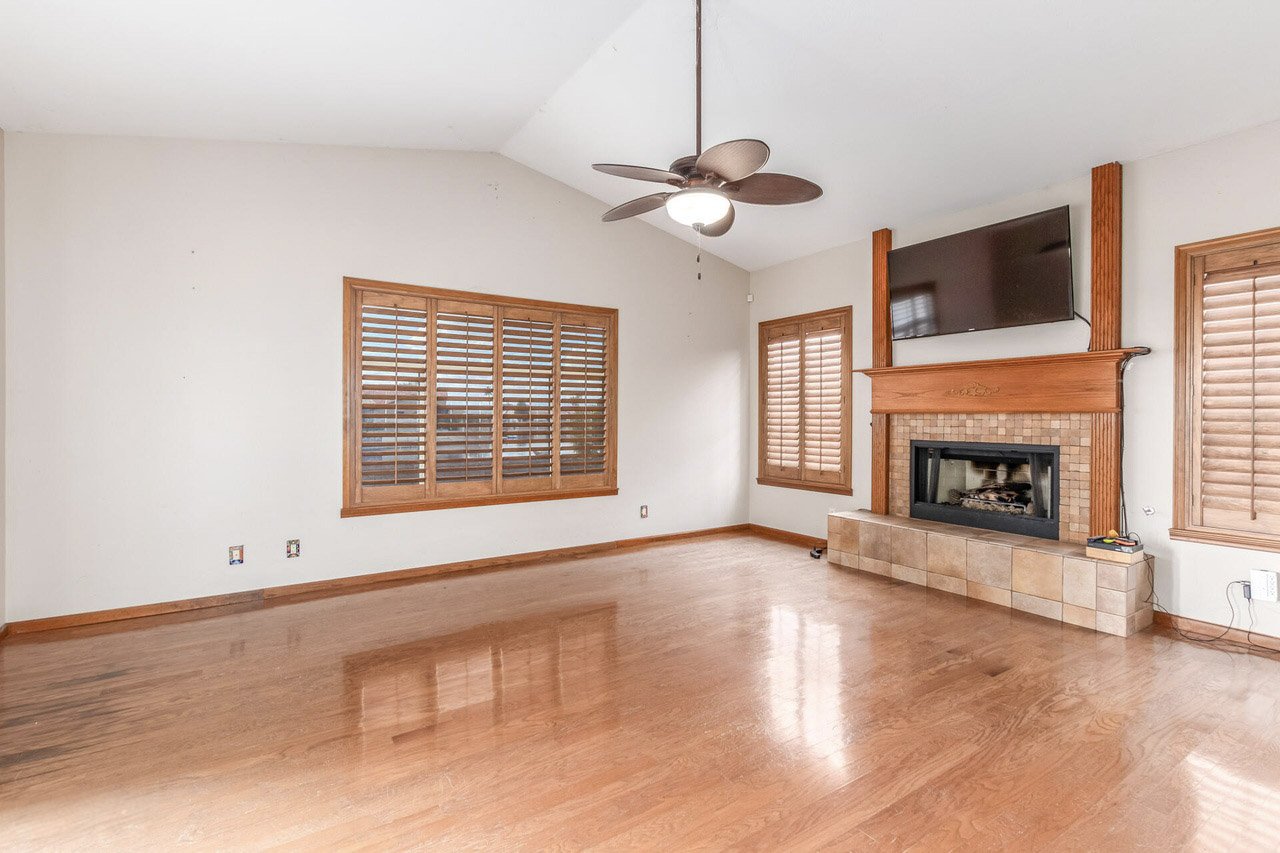
Living Room Before
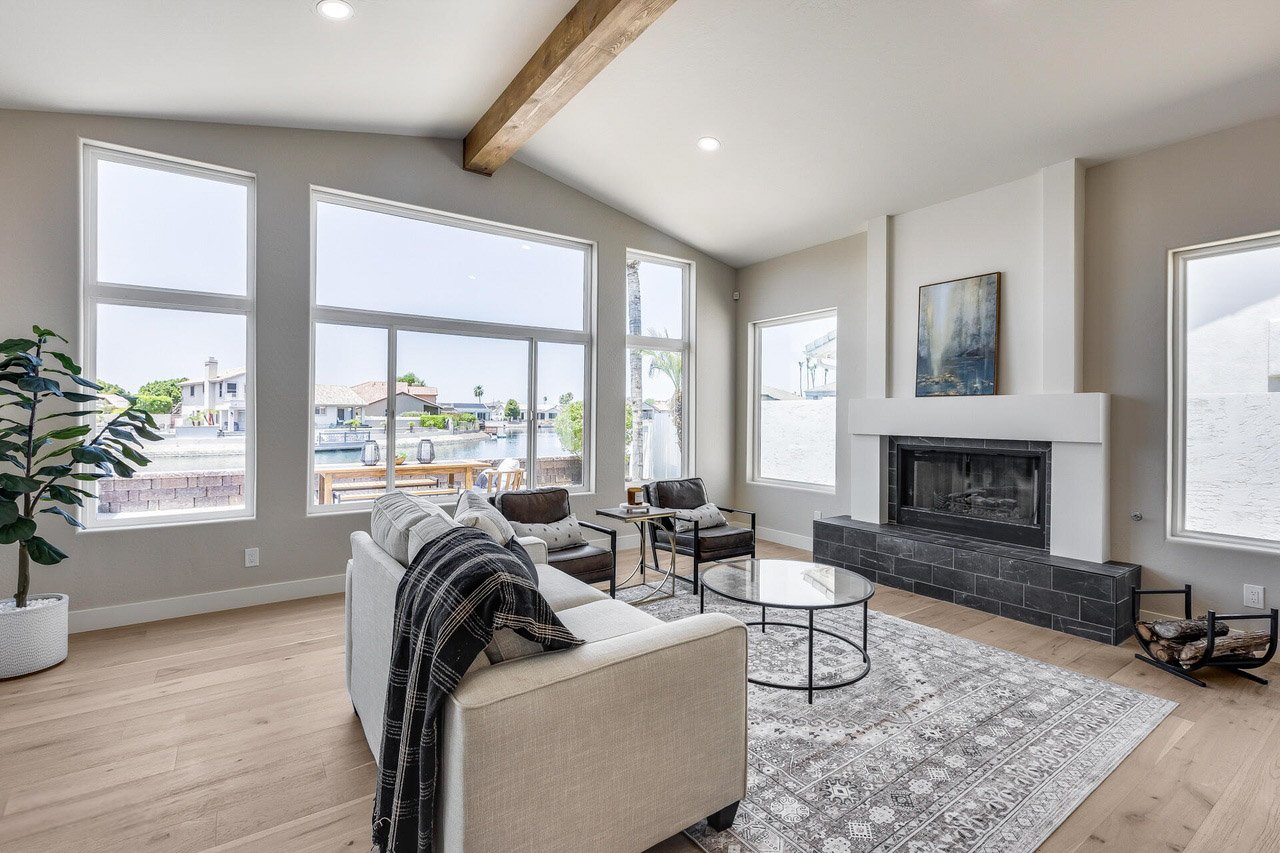
Living Room After
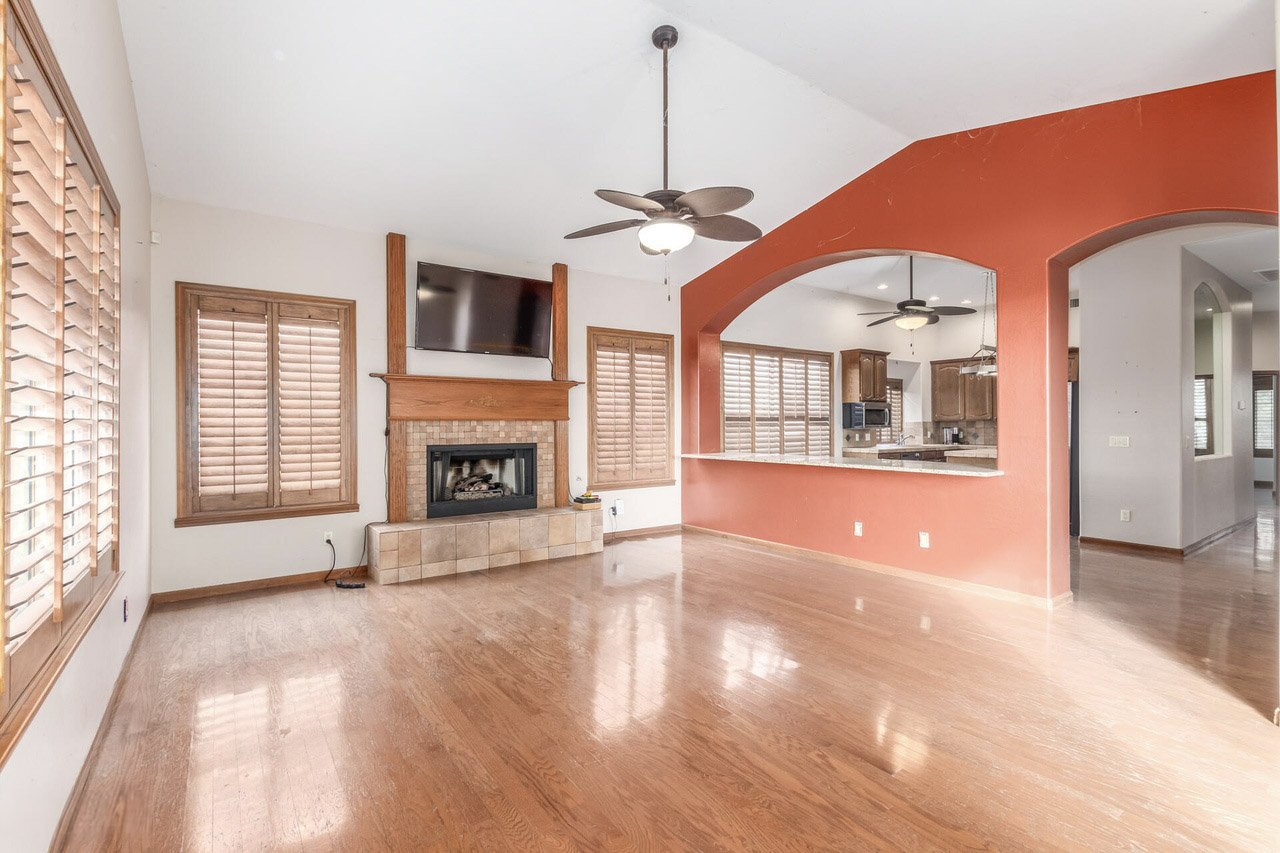
Living Room and Kitchen Before

Living Room and Kitchen After
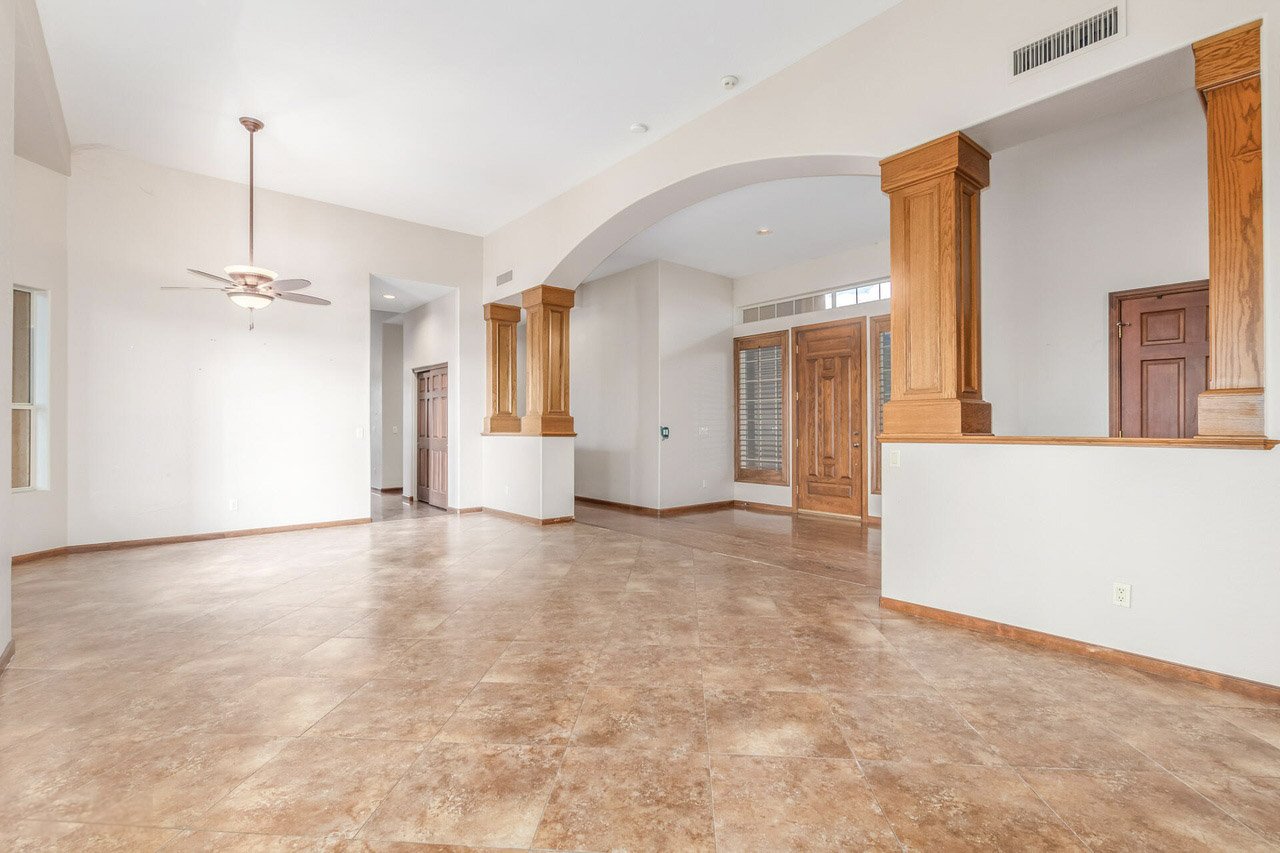
Dining Room and Entrance Before
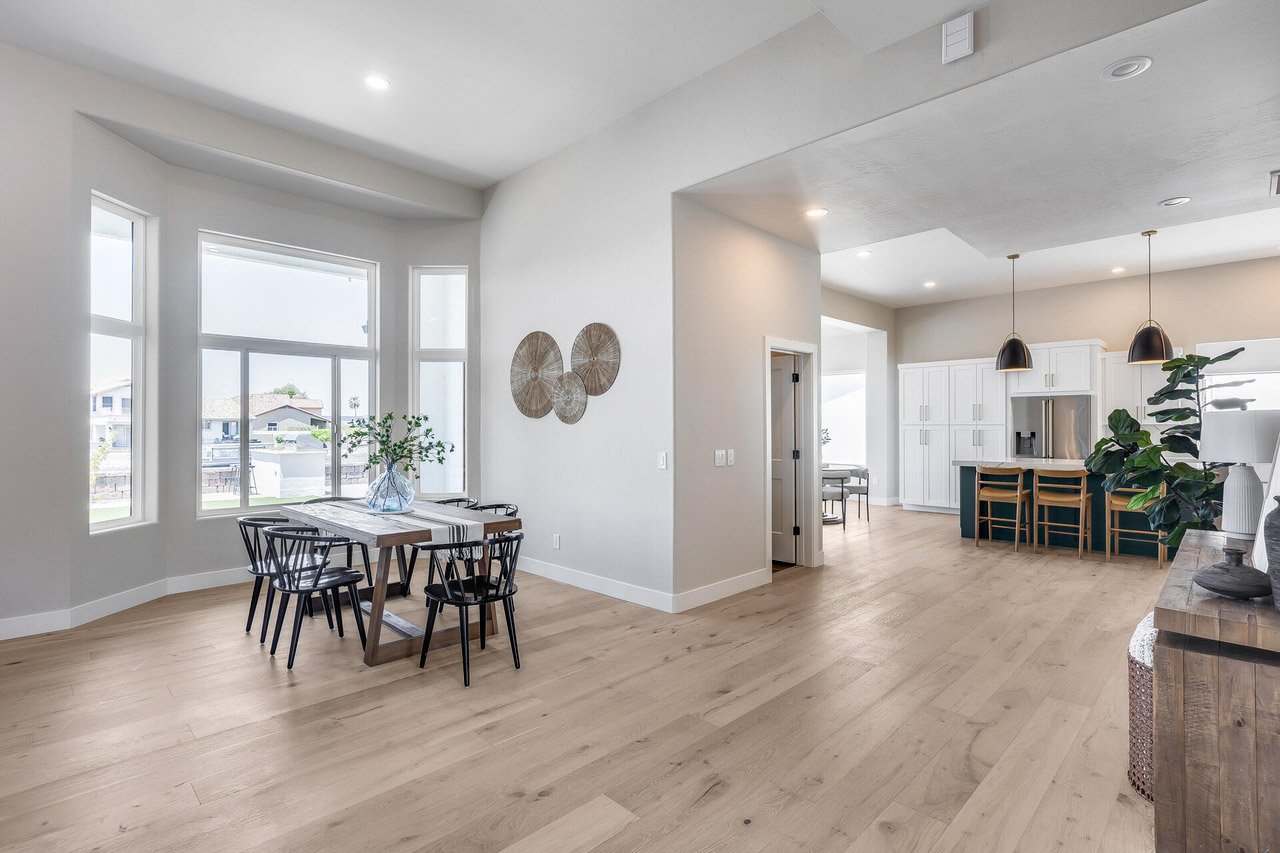
Dining Room and Entrance After
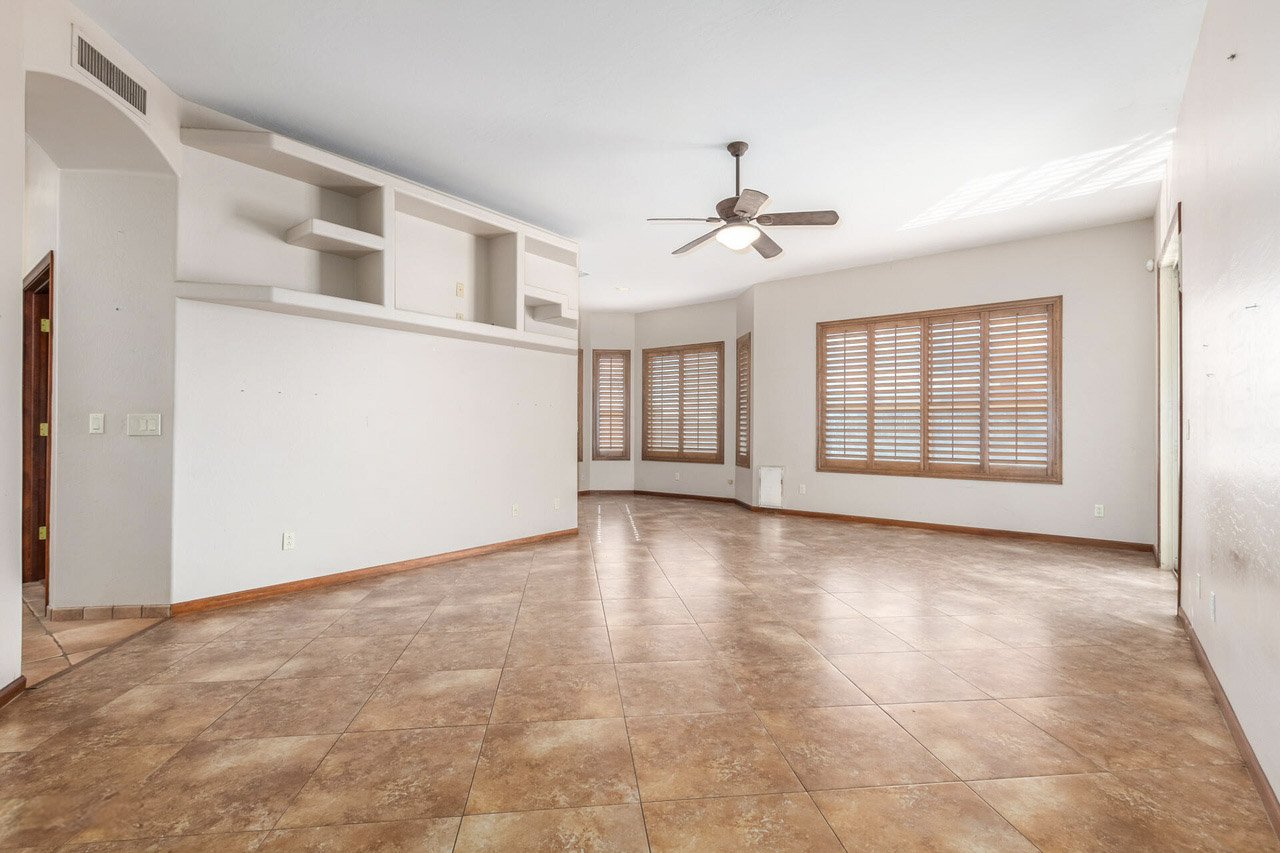
Master Bedroom Before
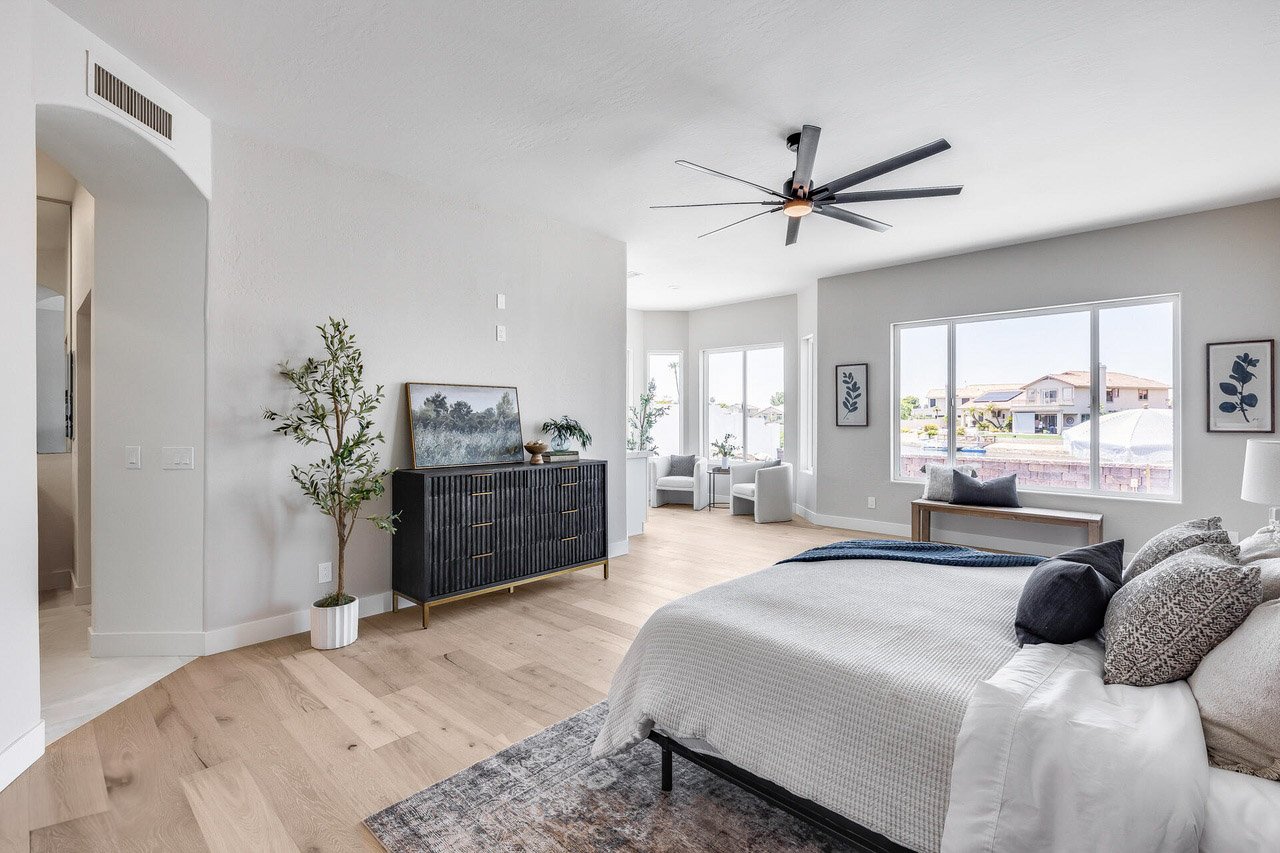
Master Bedroom After
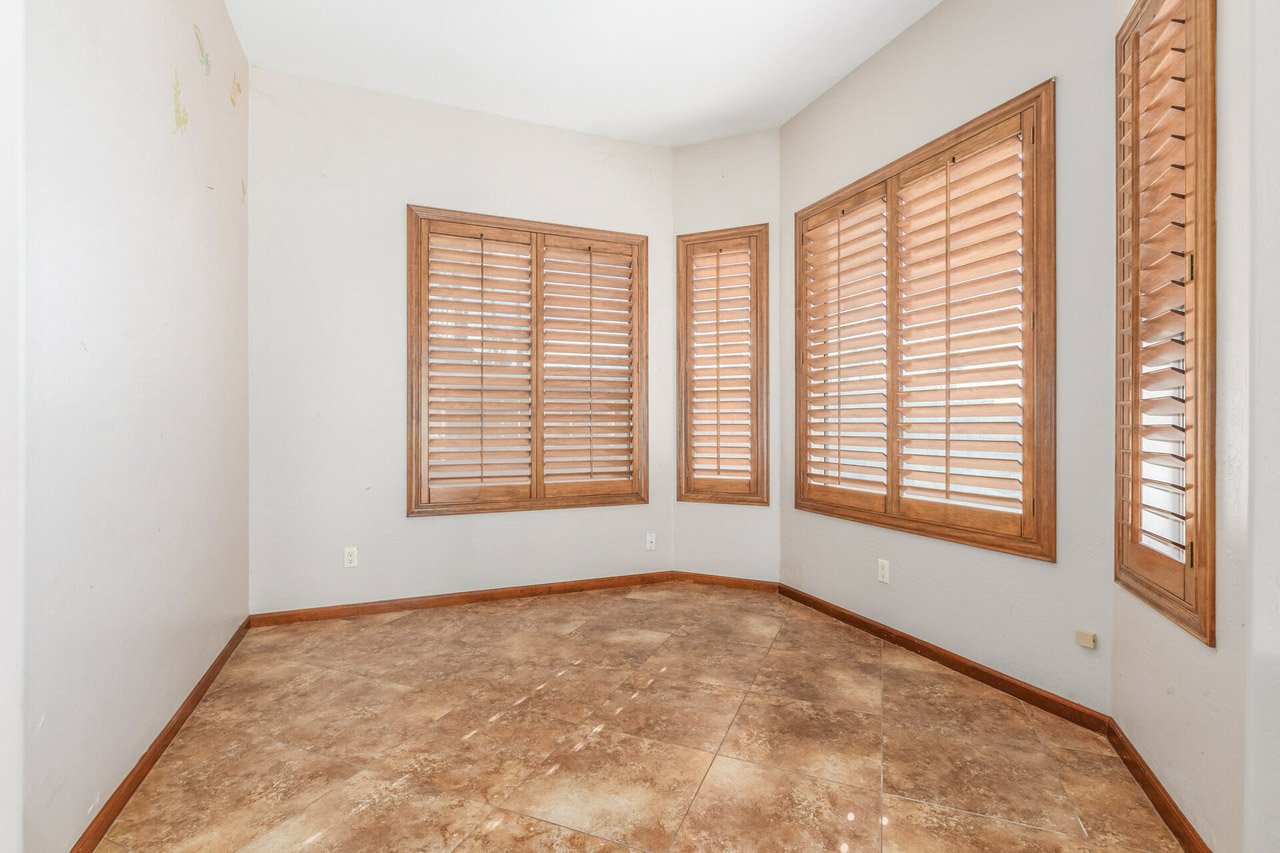
Master Sitting Room Before
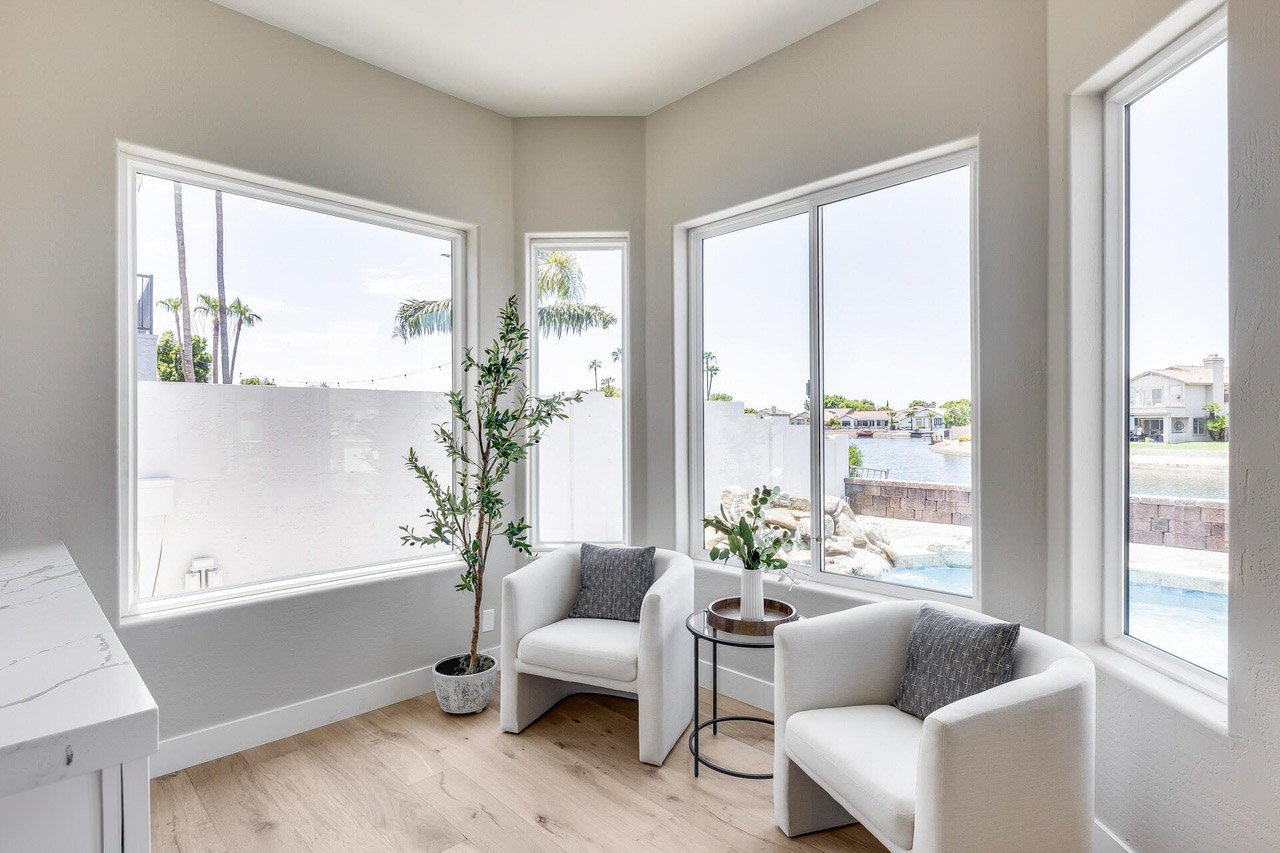
Master Sitting Room After
