57th
We completely reimagined this home’s layout and design, starting by removing a large step that once disrupted the flow of the front room. The space now features new windows and doors, fresh inviting yet neautral paint, light engineered hardwood flooring, and thick baseboards throughout. In the kitchen, we opened it up to the living room by removing a dividing wall and added a warm light oak island and matching hood vent, perfectly complementing the Calacatta quartz countertops. A modern square Zellige-style tile backsplash adds texture, while copper pendant lights bring an earthy warmth to the kitchen. We replaced the awkward sliding pantry with a built-in galley-style pantry and added a sleek mini bar with a wine fridge across from it. The master shower was expanded from its original tiny footprint, and the large laundry room was upgraded with dark tile, warm cabinetry, and floating shelves—creating a functional space that feels both fresh and inviting.
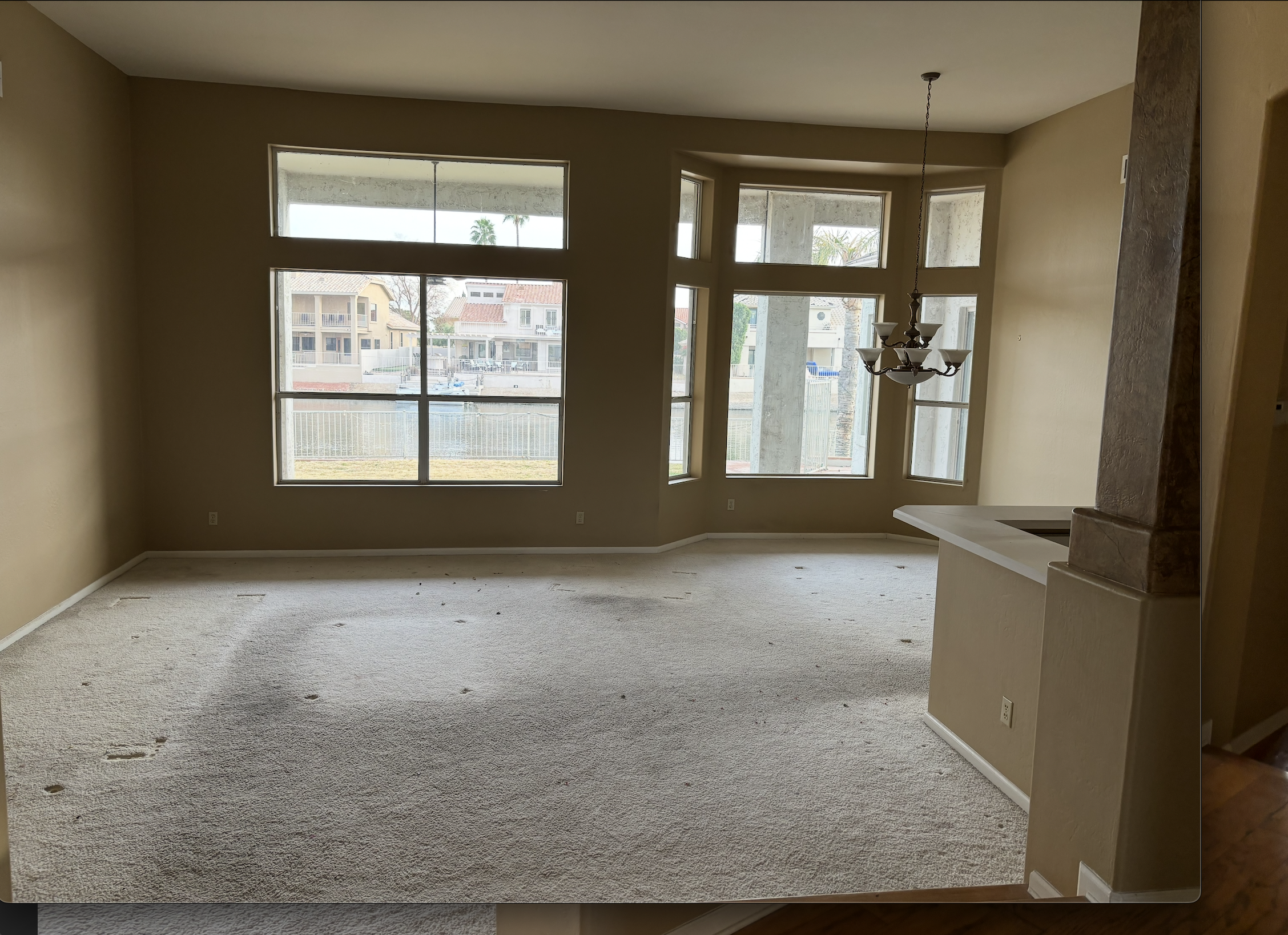
Front Room Before

Front Room After
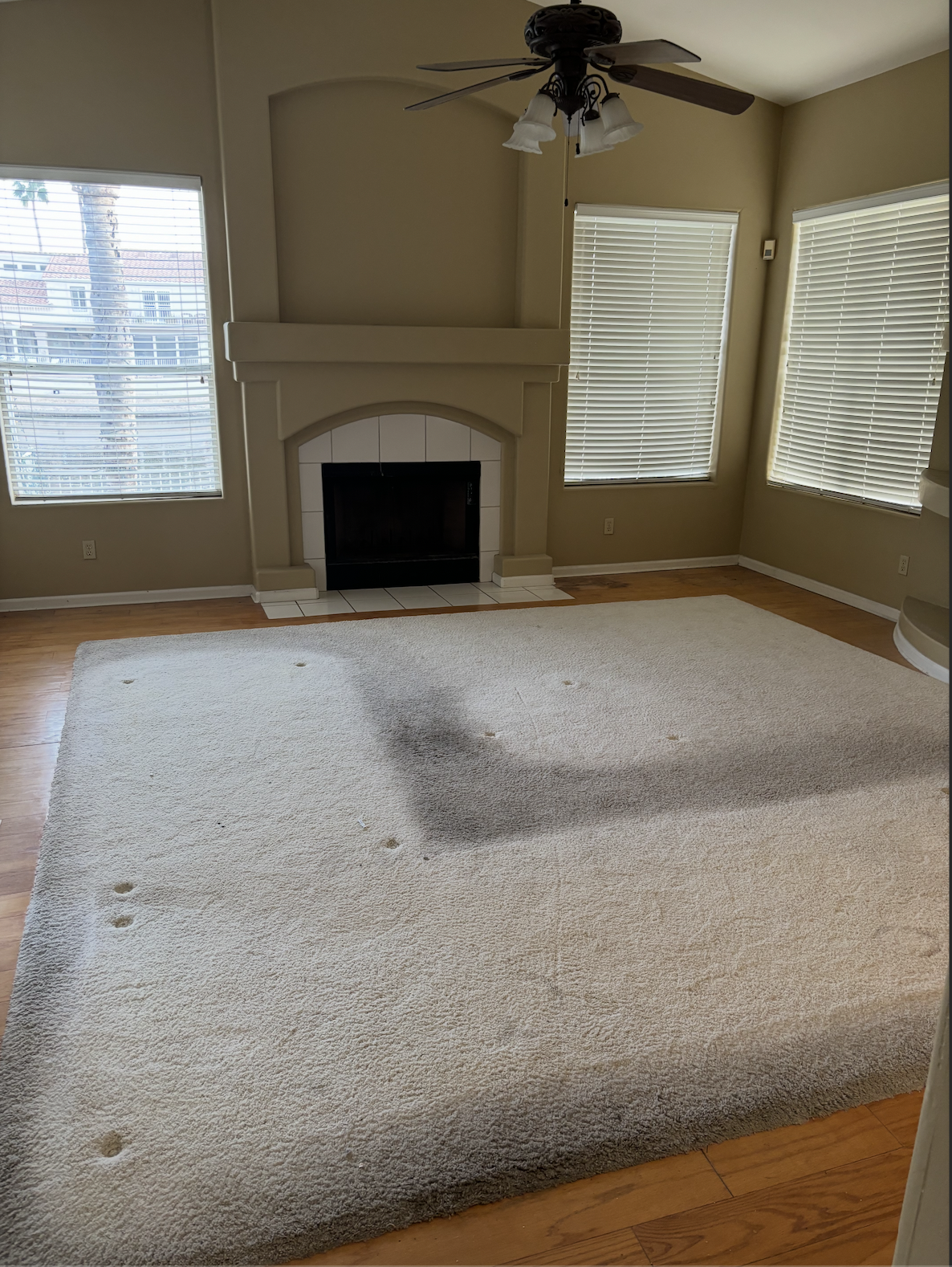
Living Room Before

Living Room After
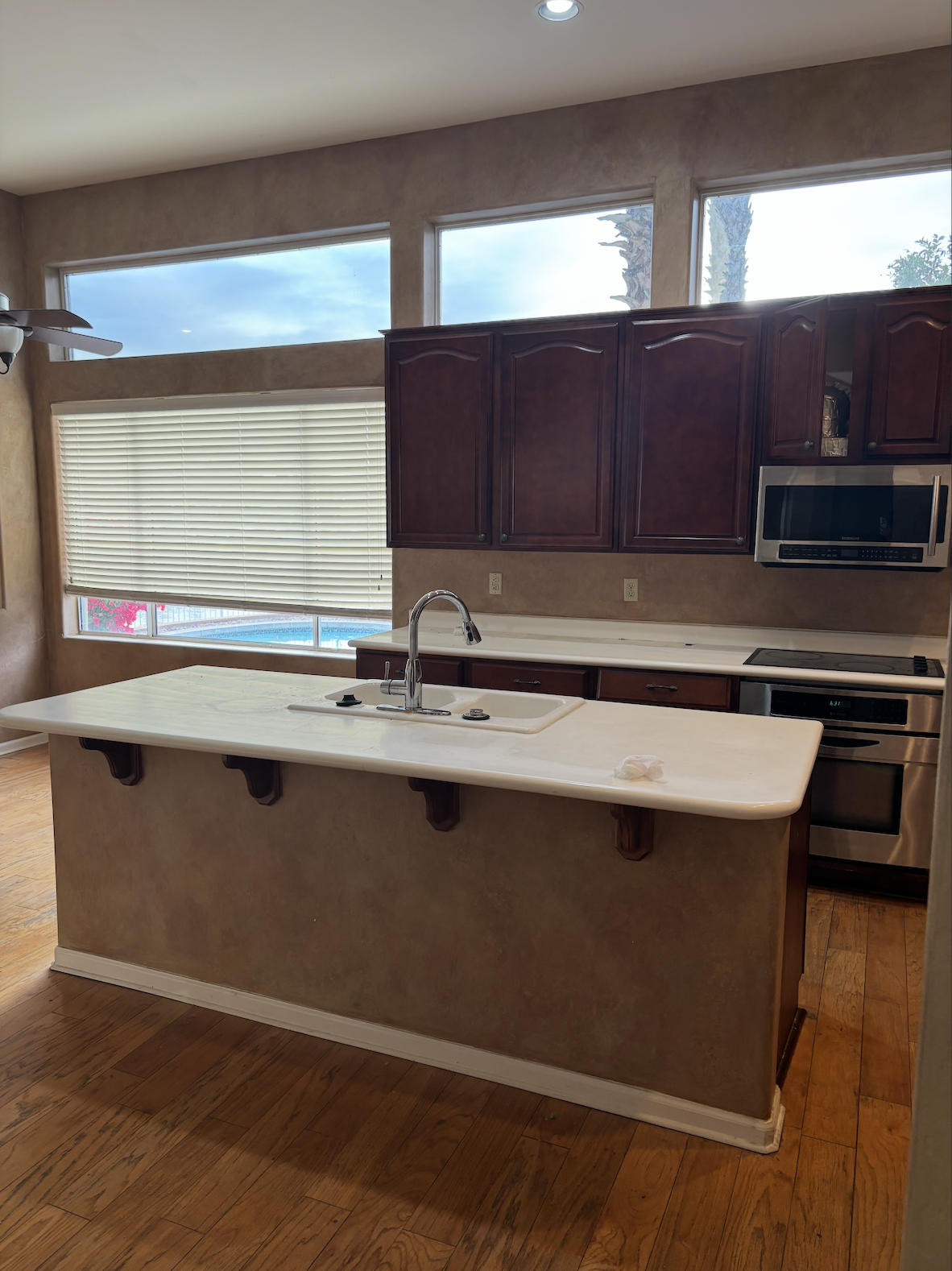
Kitchen Before

Kitchen After
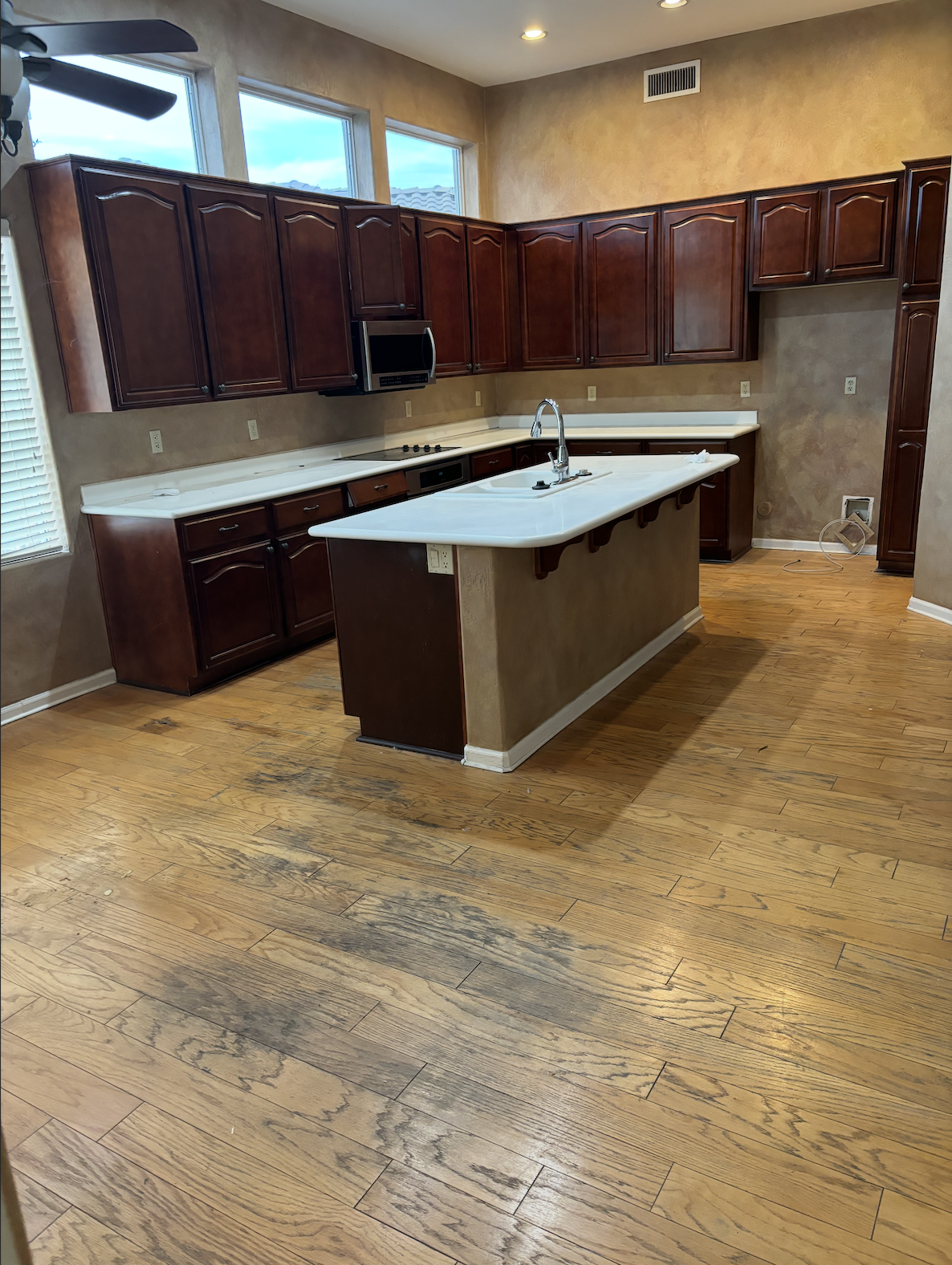
Kitchen Before

Kitchen After
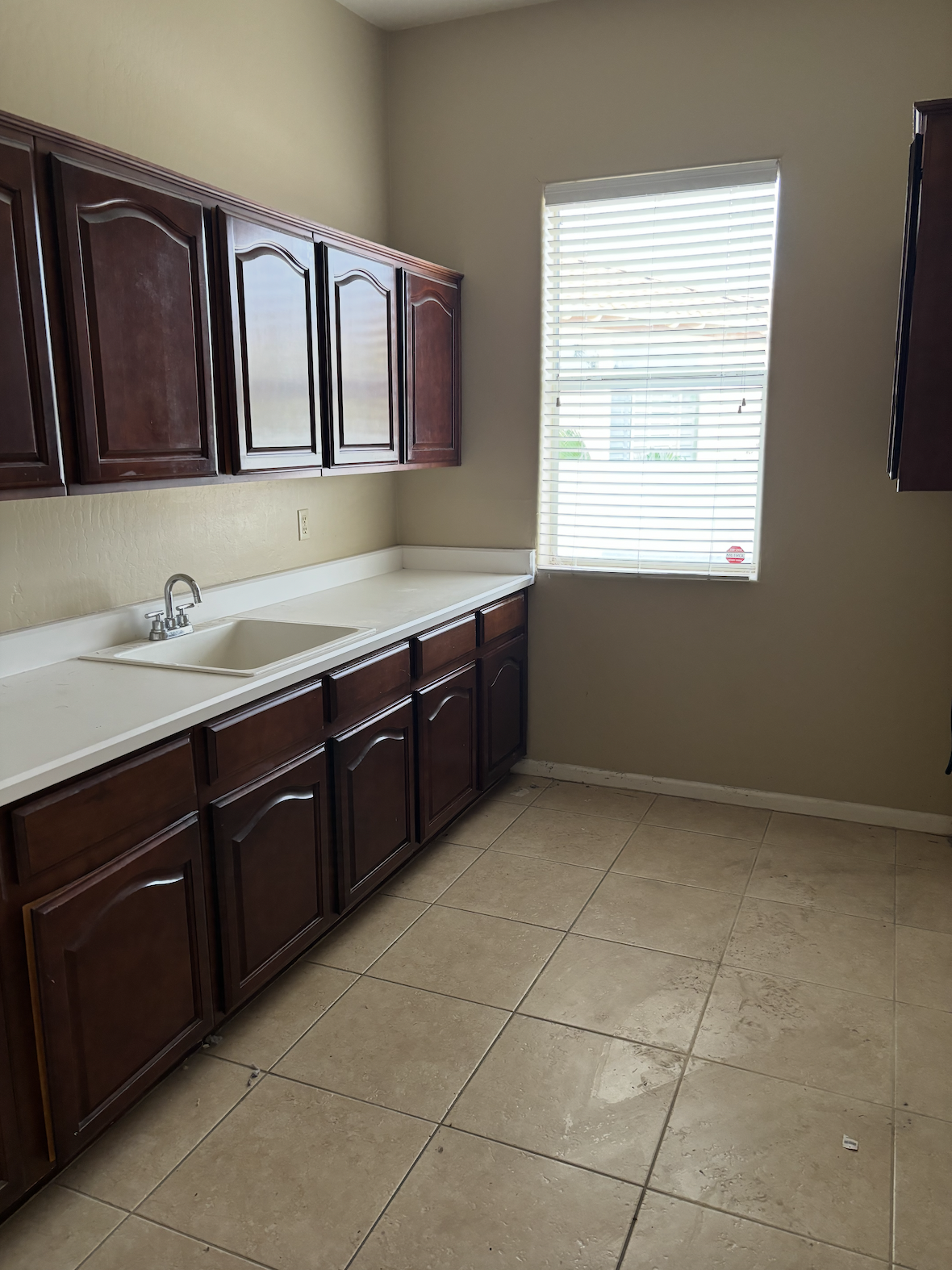
Laundry Room Before

Laundry Room After
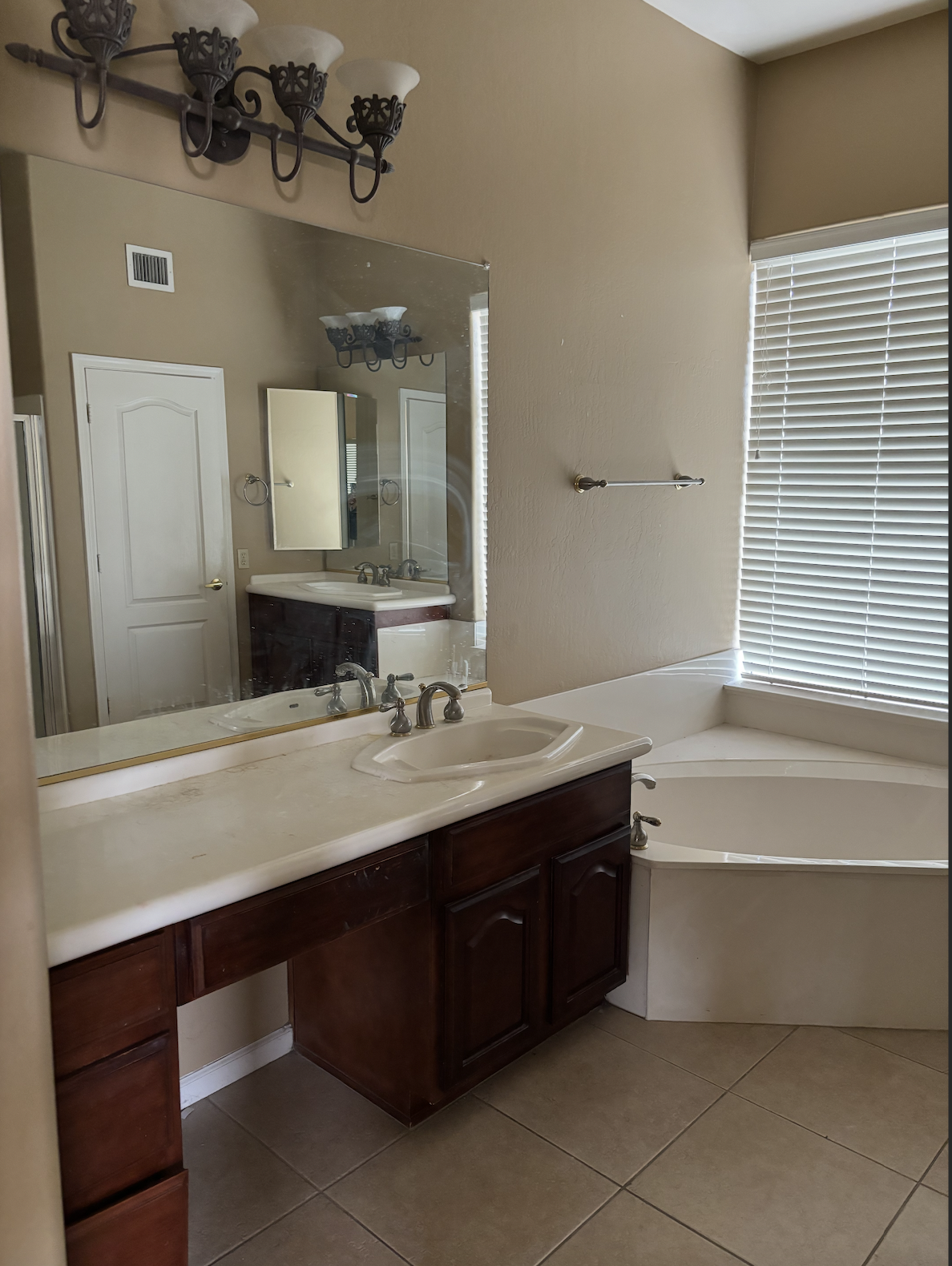
Master Bath Before

Master Bath After
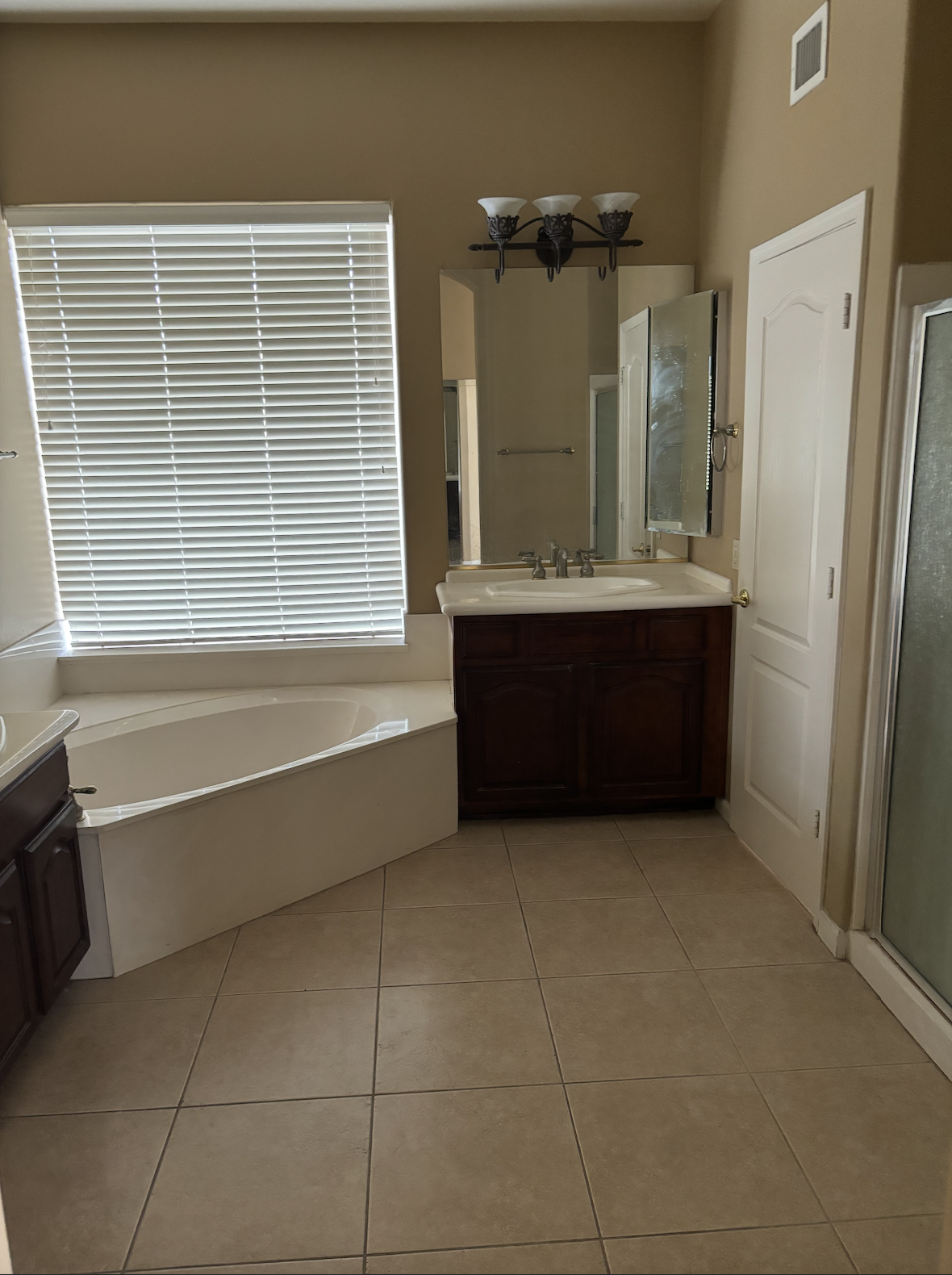
Master Bath Before
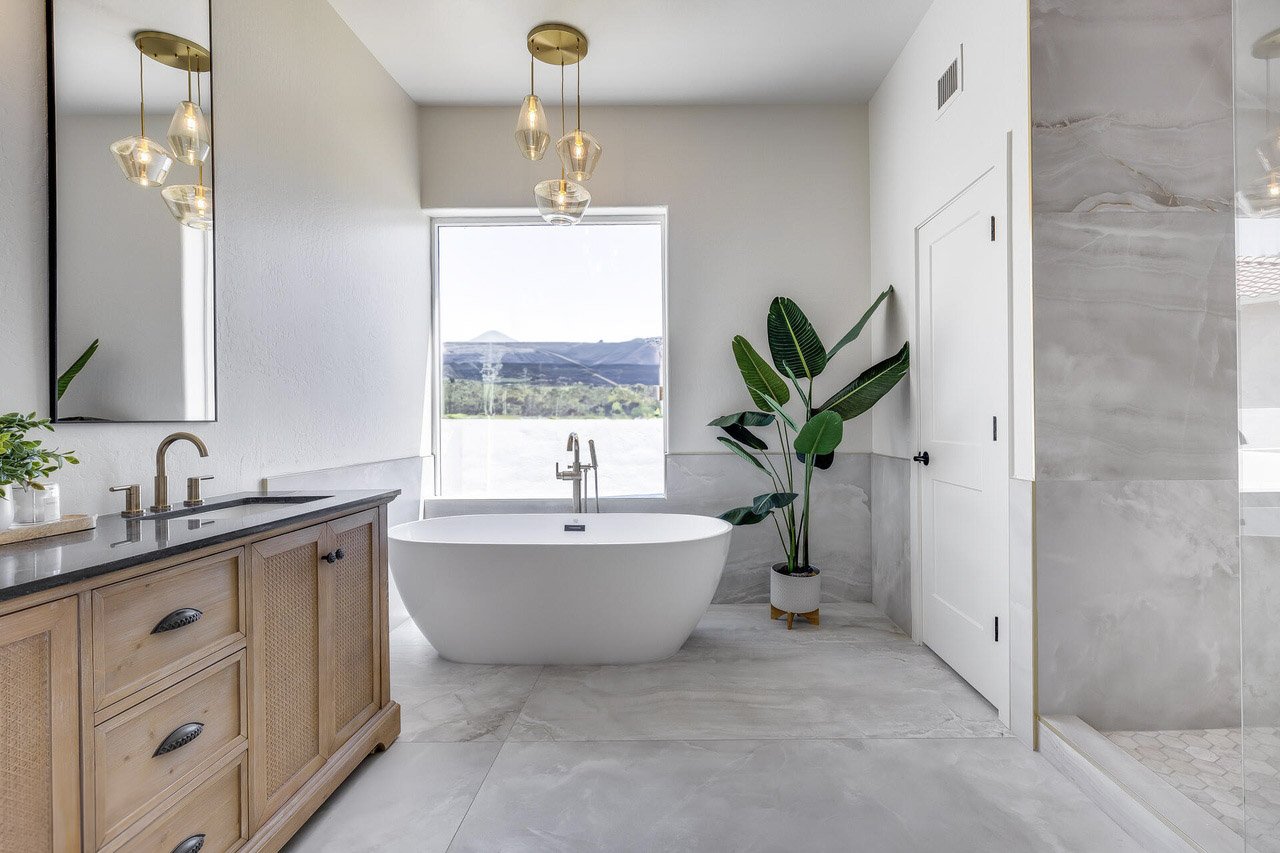
Master Bath After
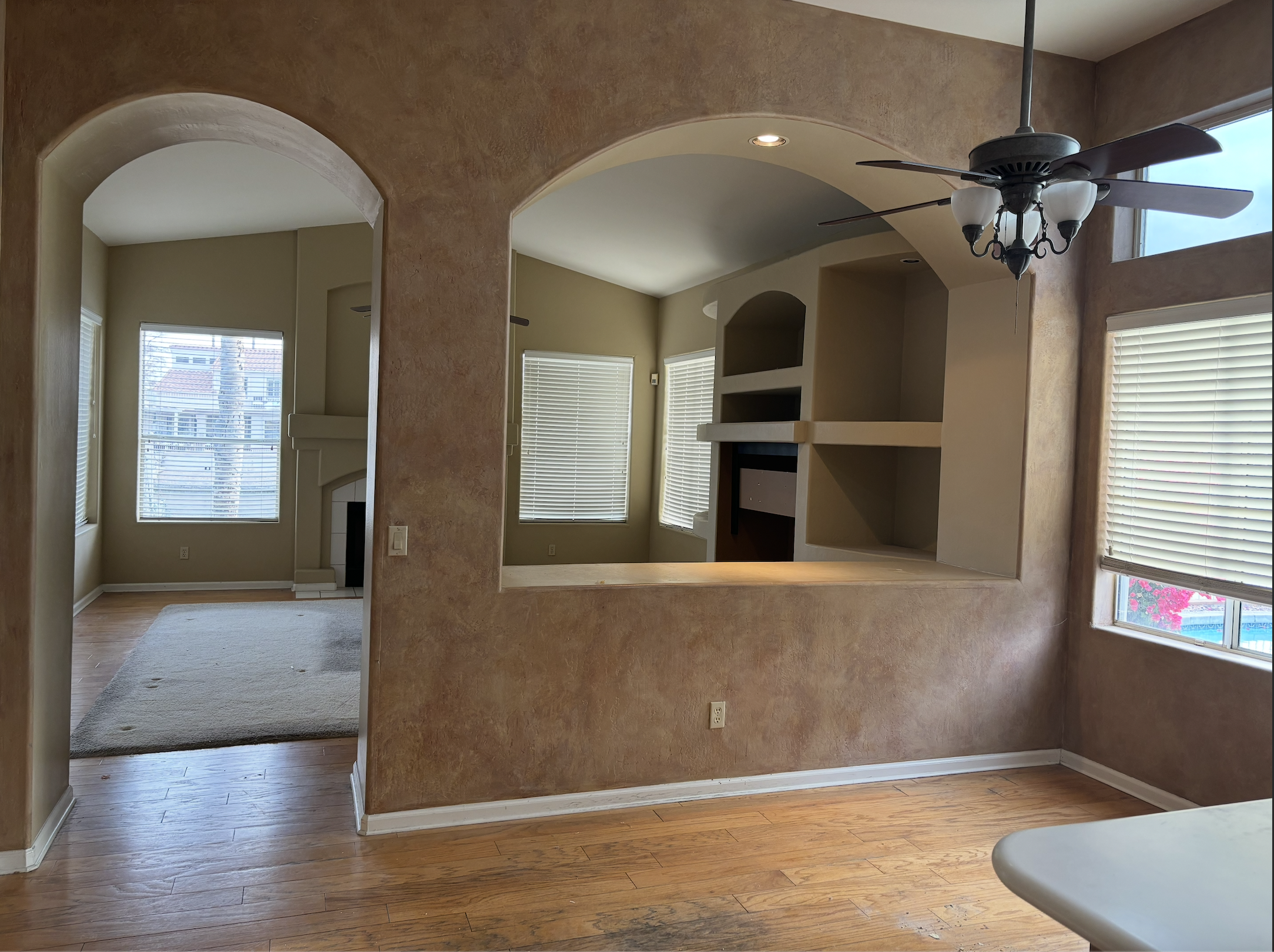
Kitchenette/Living Room After

Kitchenette/Living Room After
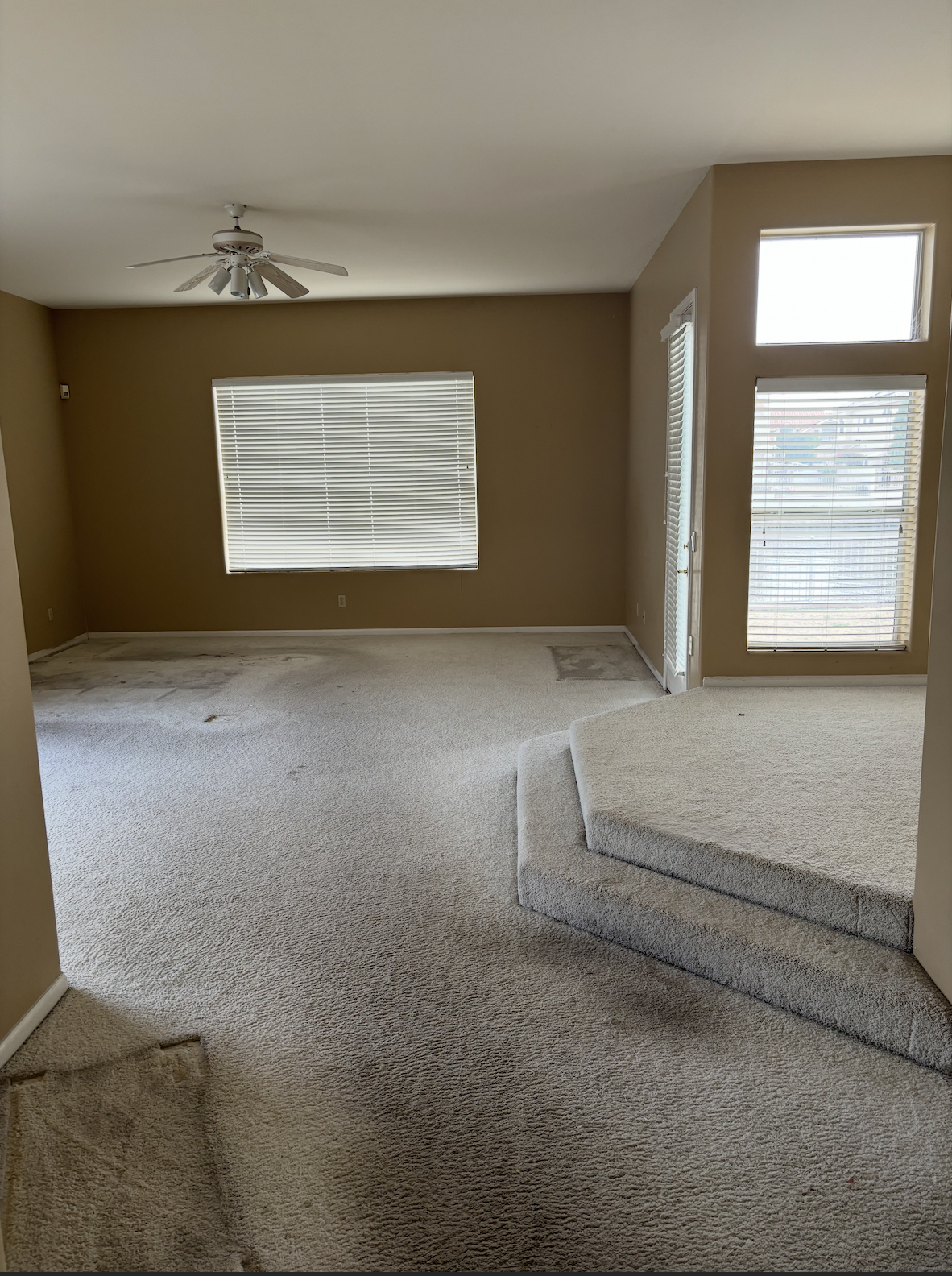
Master Bedroom Before

Master Bedroom After
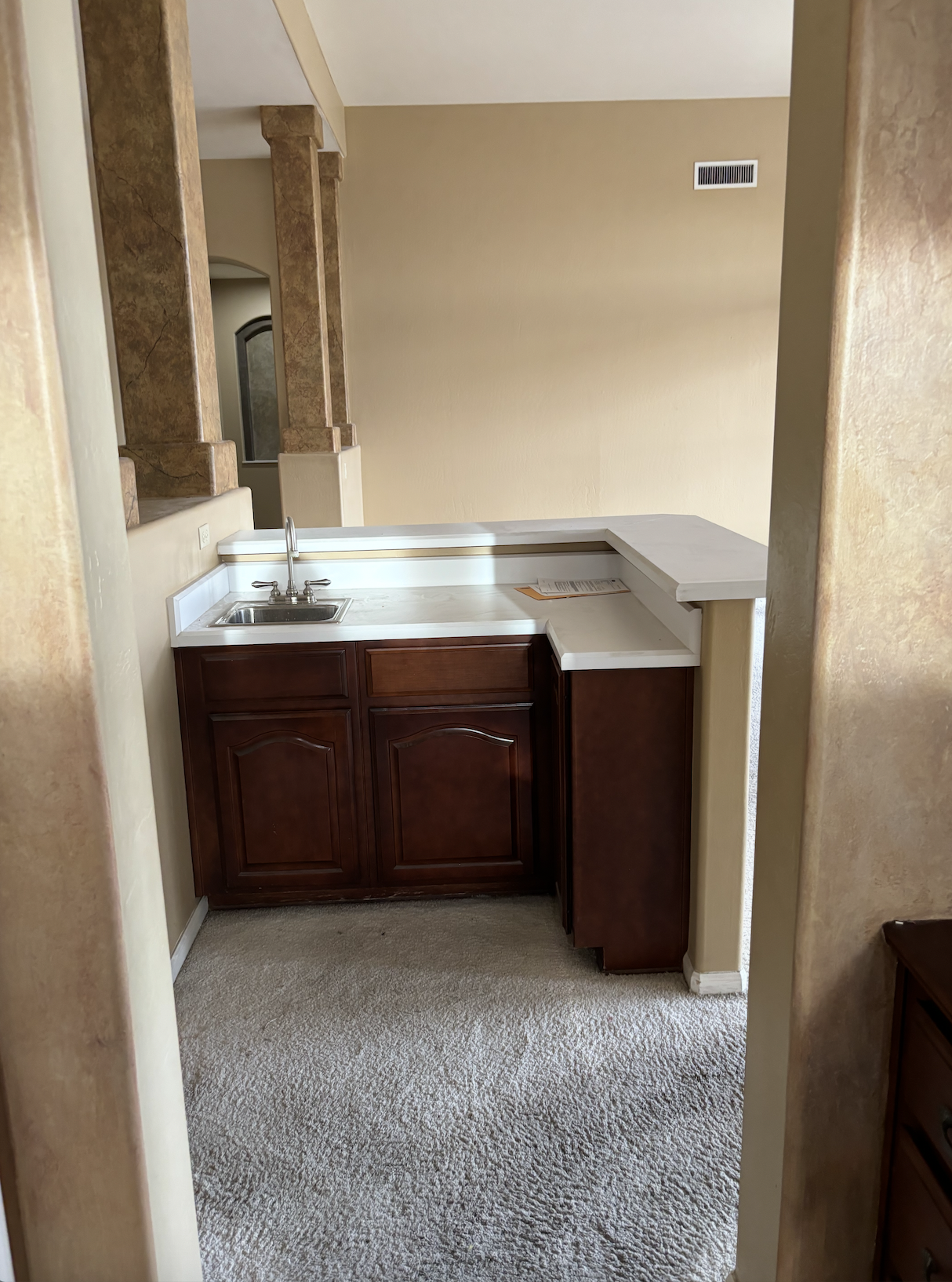
Bar Area Before

Bar Area After (Moved)
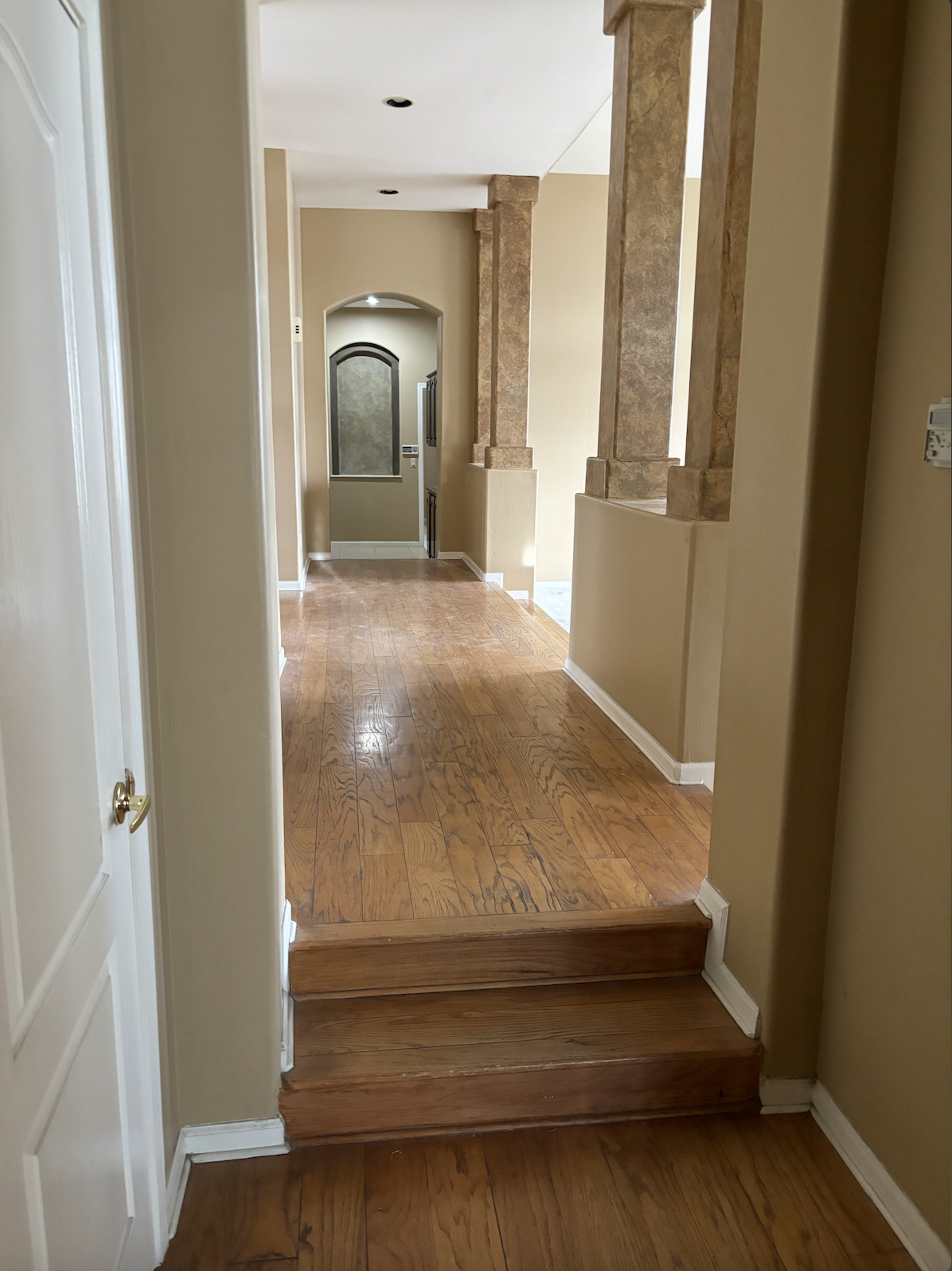
Entry Way Before

Entry Way After (Stairs Removed)
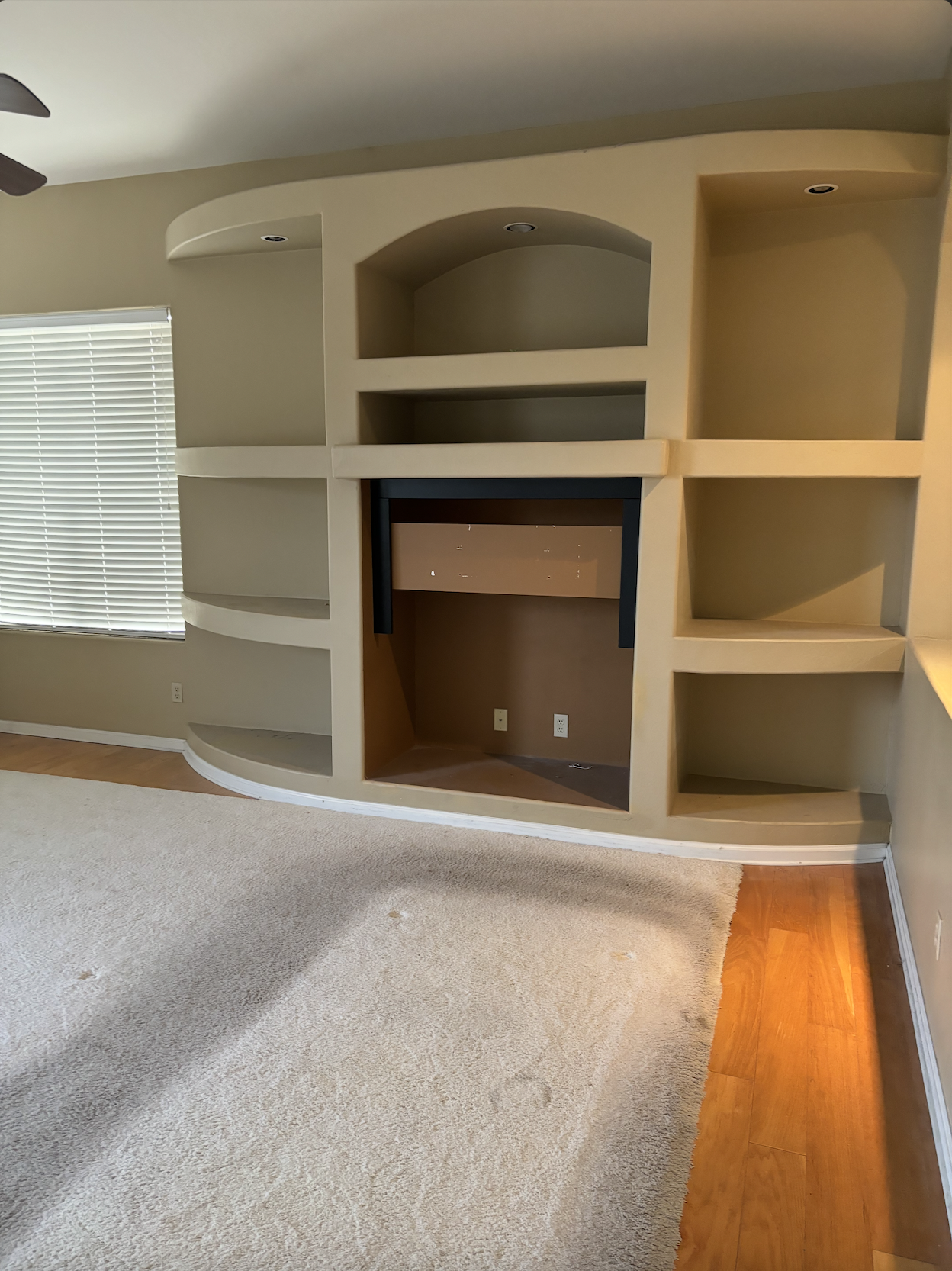
Living Room Before

Kitchenette After
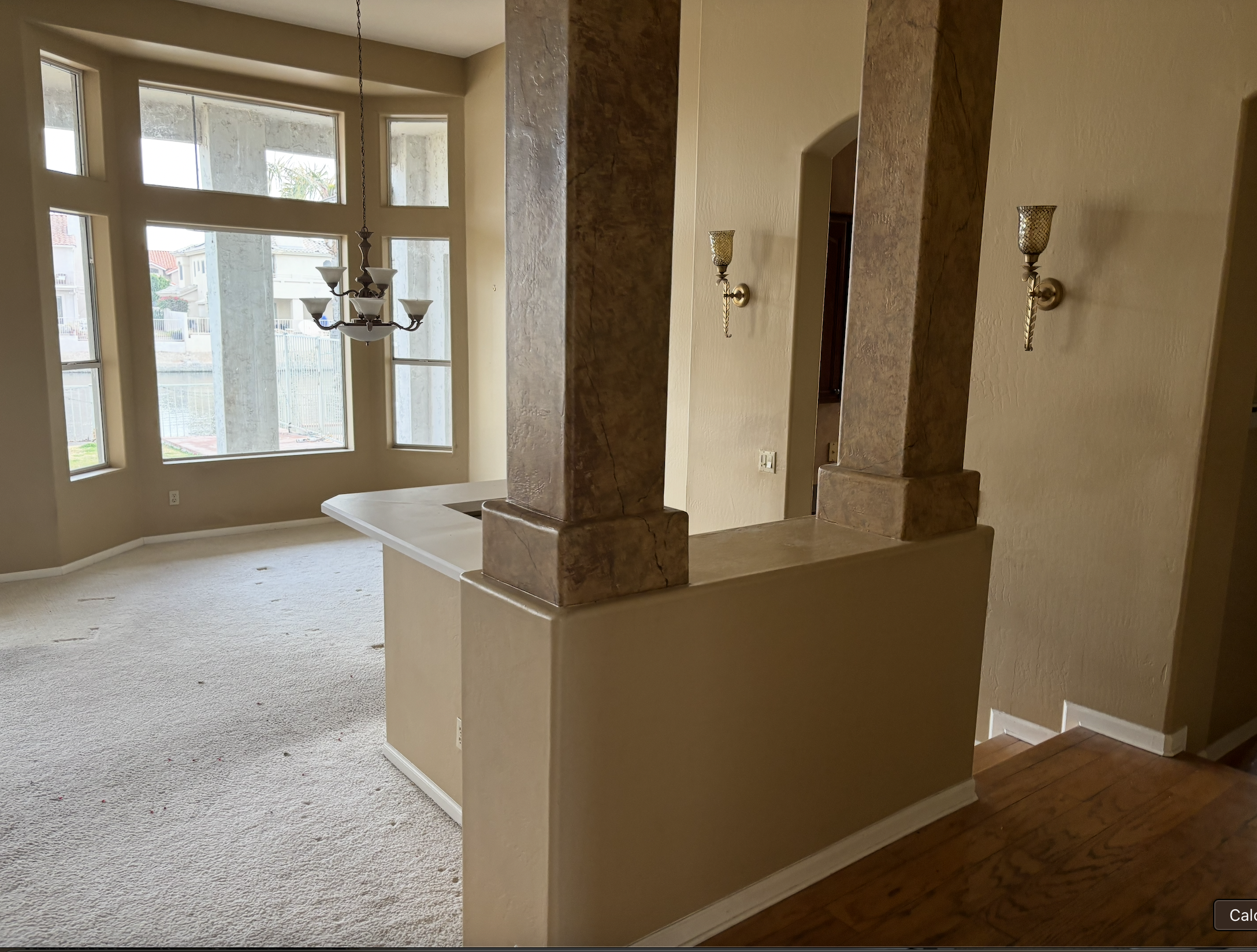
Front Room Before

Front Room After

Dining Room After

Front Room After

Kitchen After

Living Room After

Hall Bathroom After
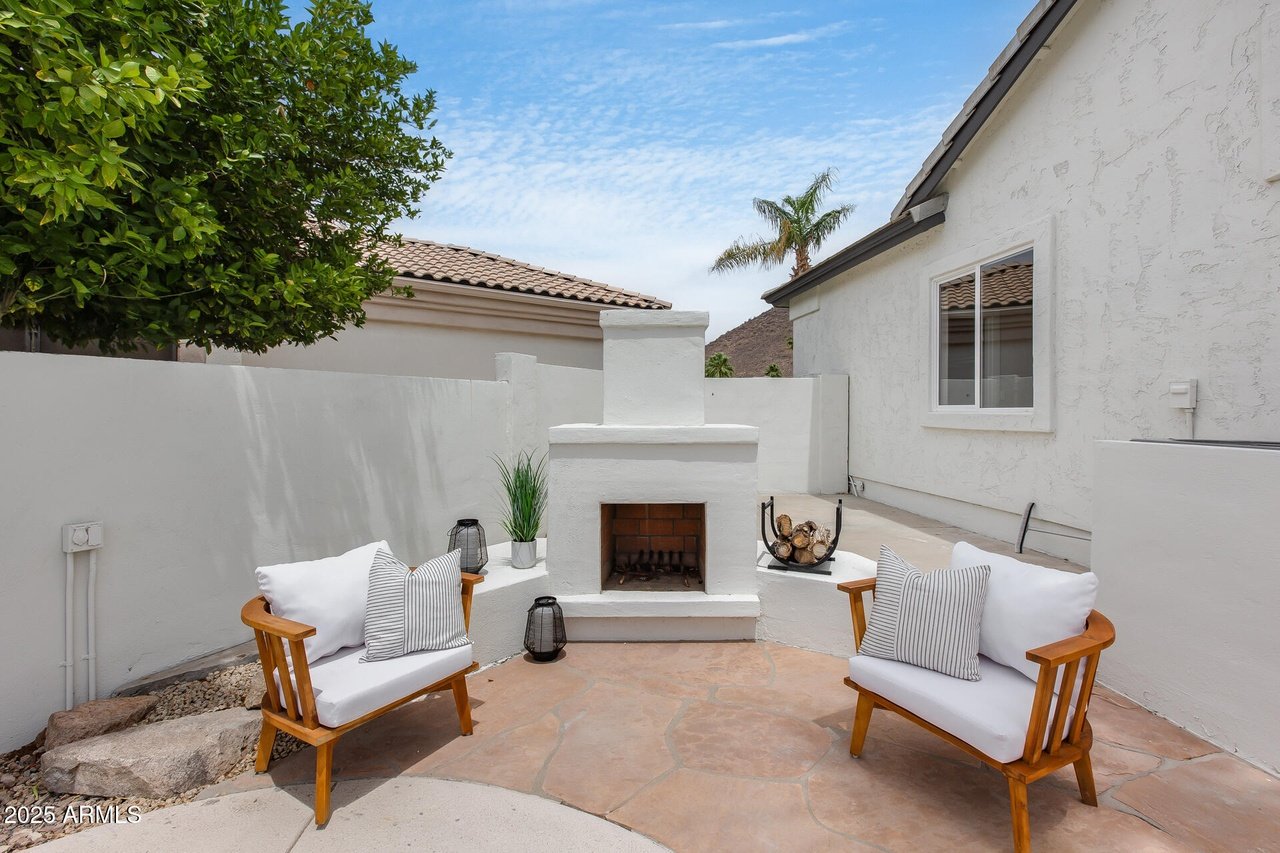
Outdoor Wood Fireplace
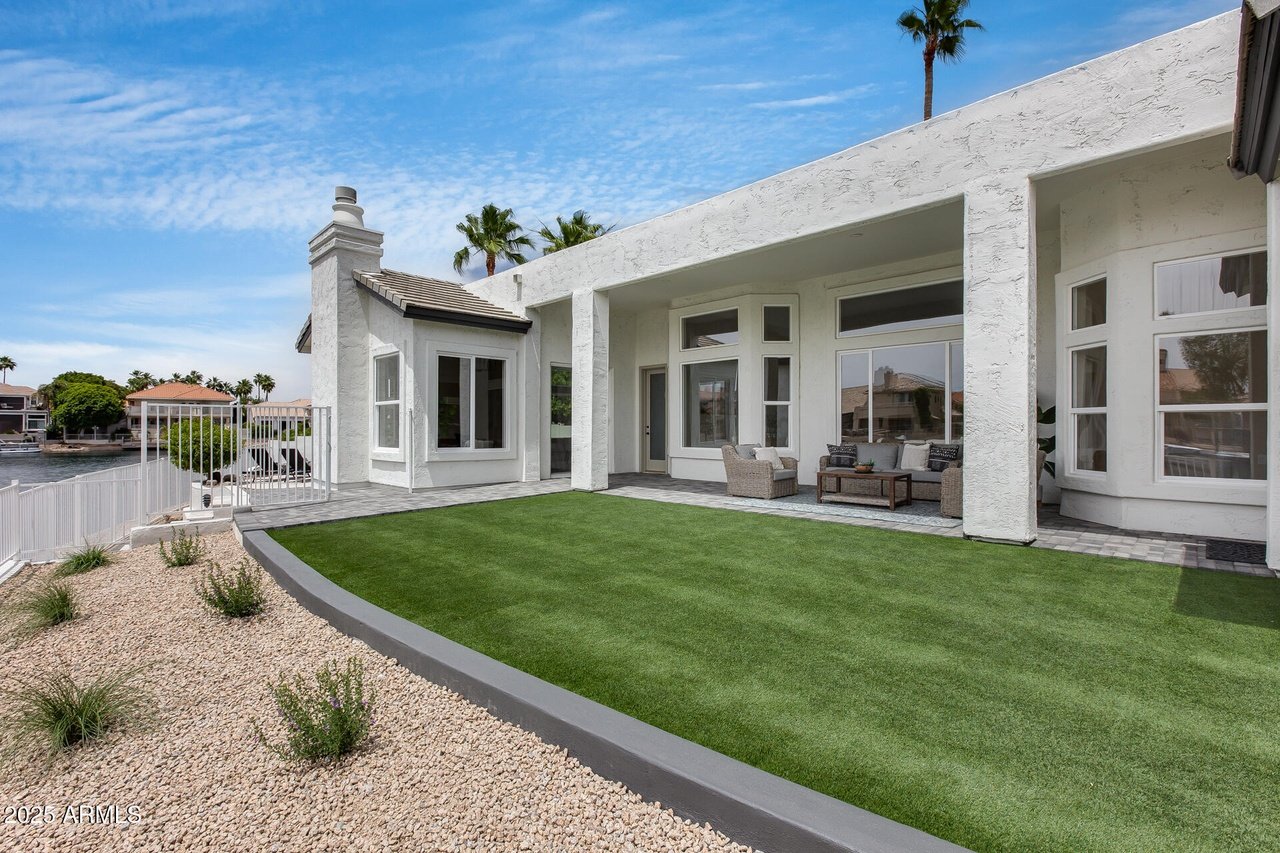
Backyard After
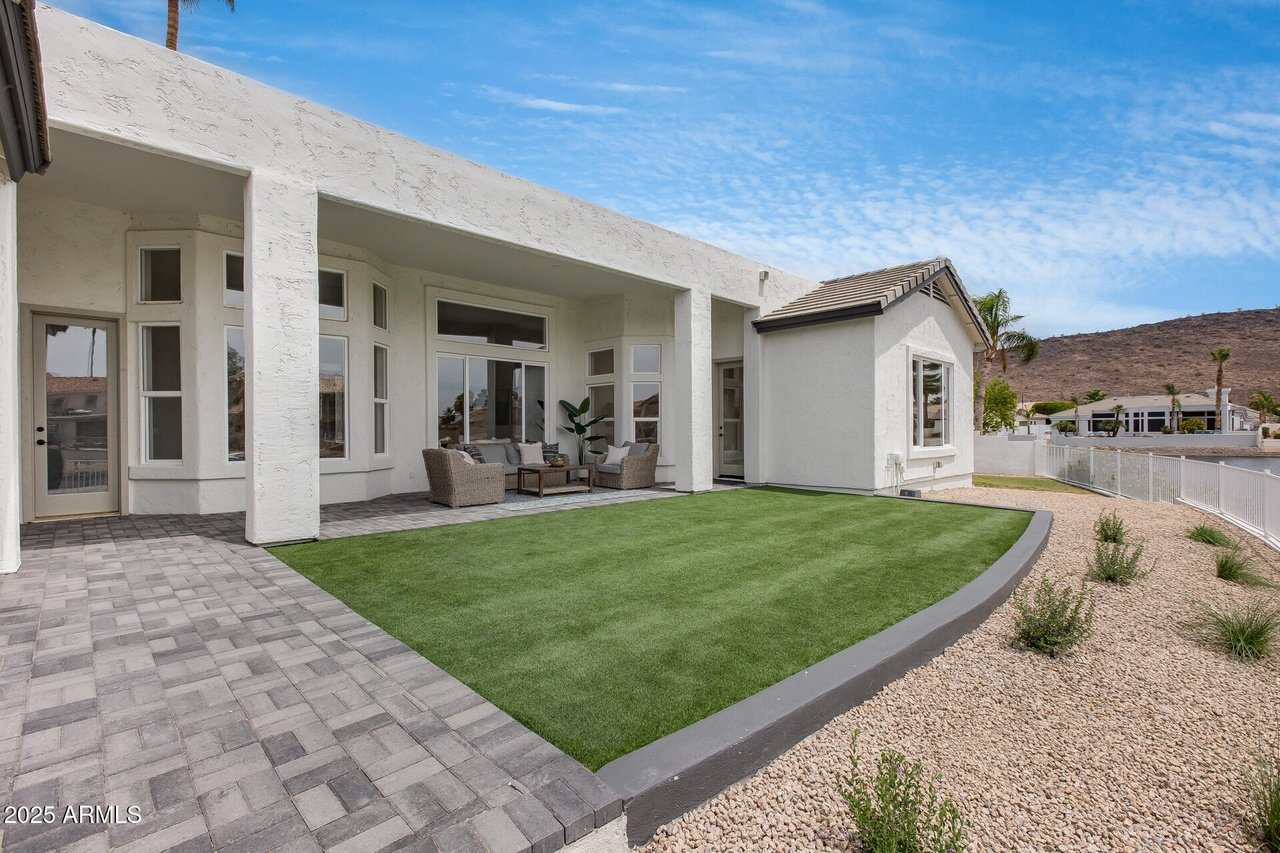
Backyard After

Bedroom Bath After

Hallway After
